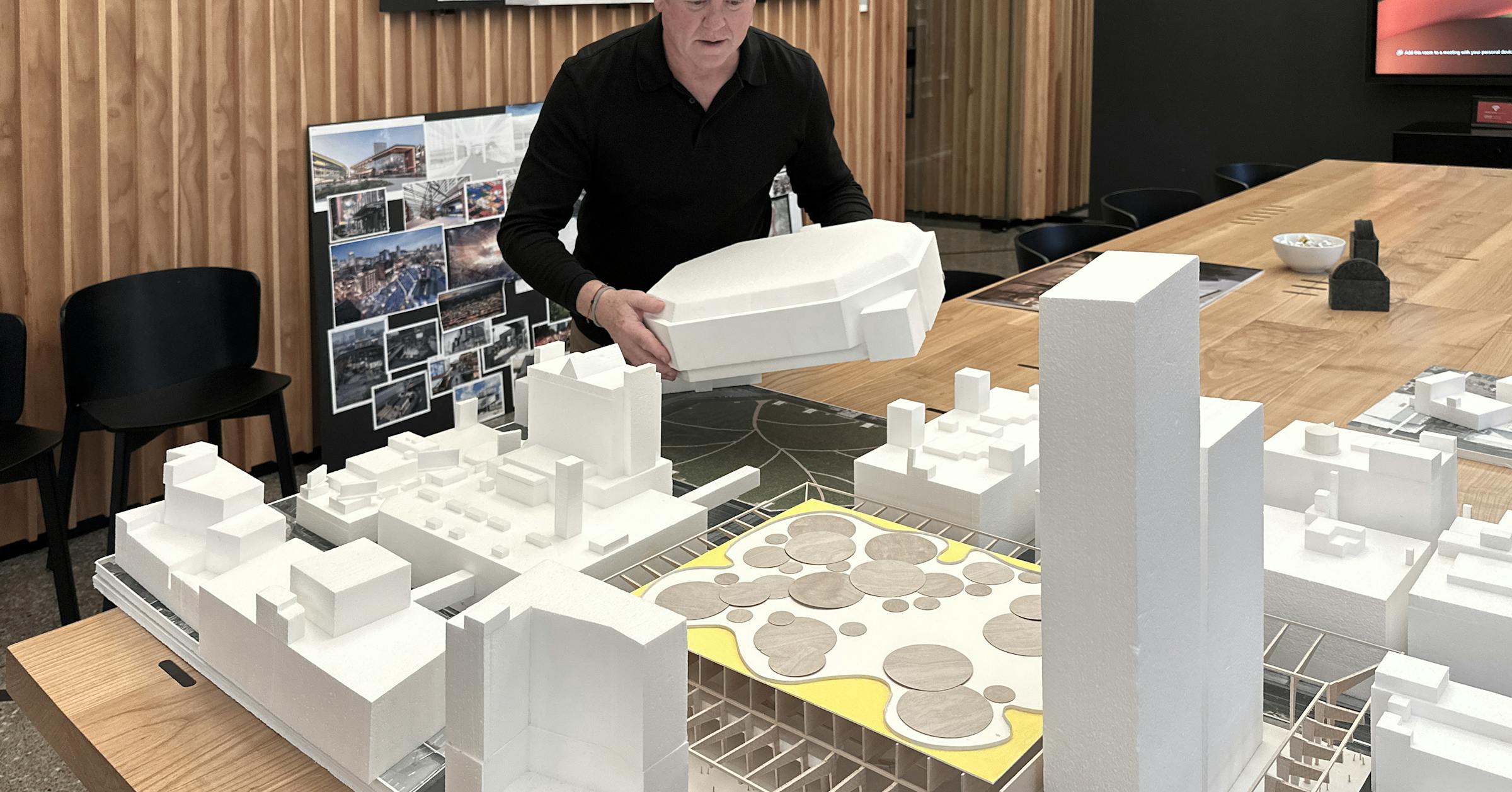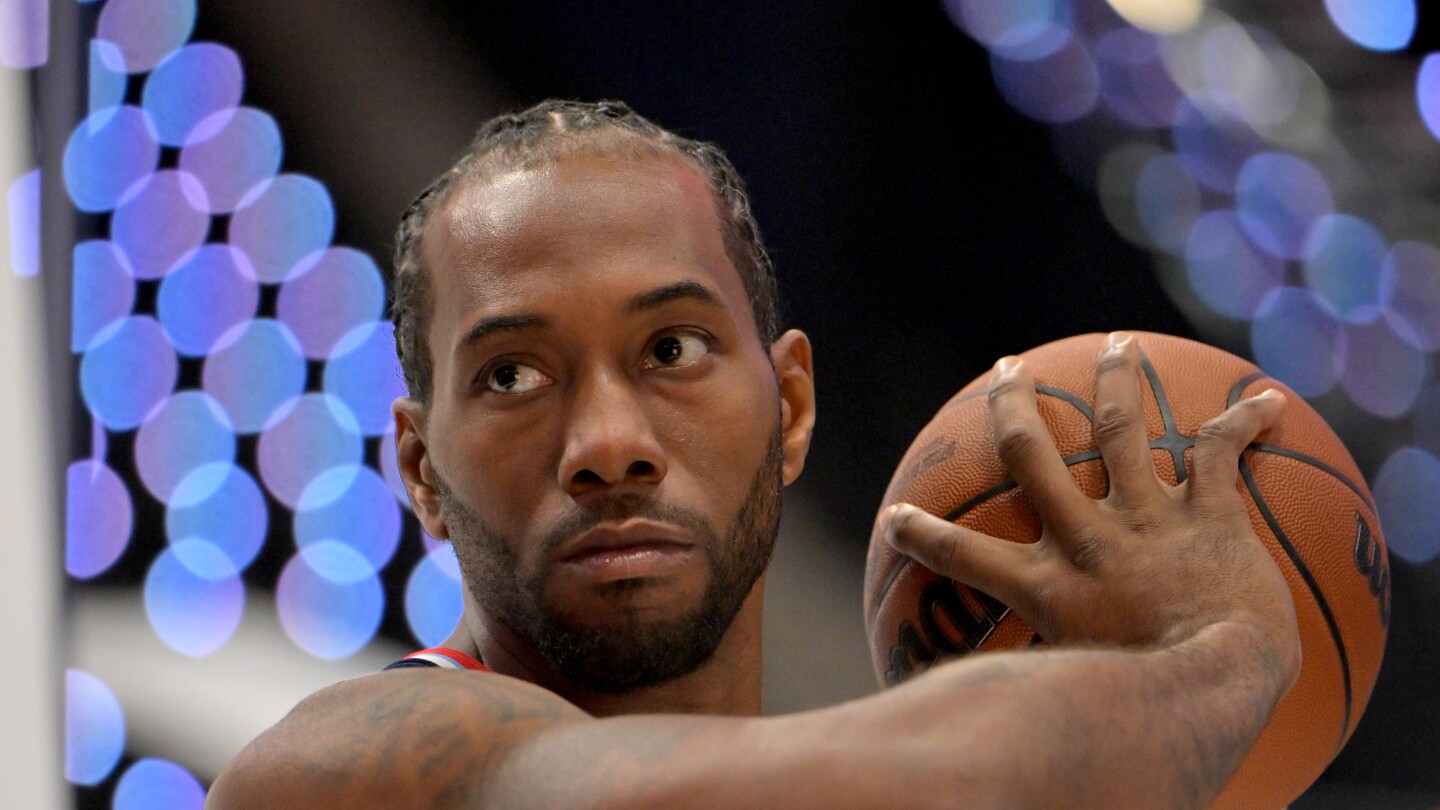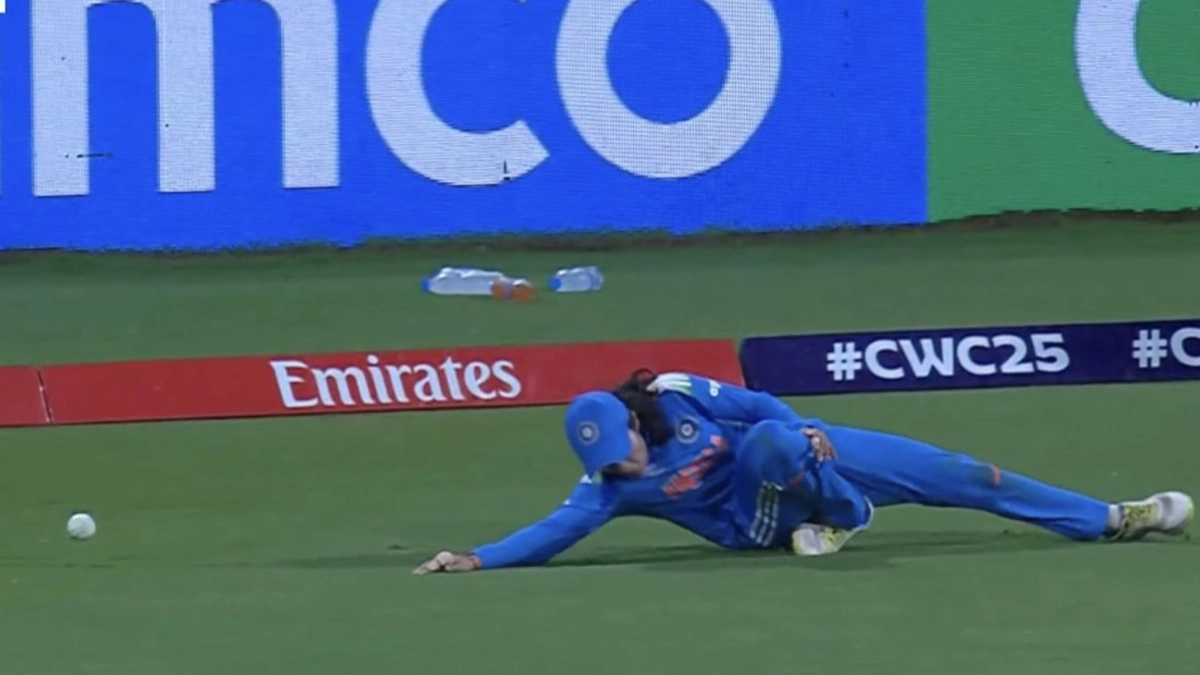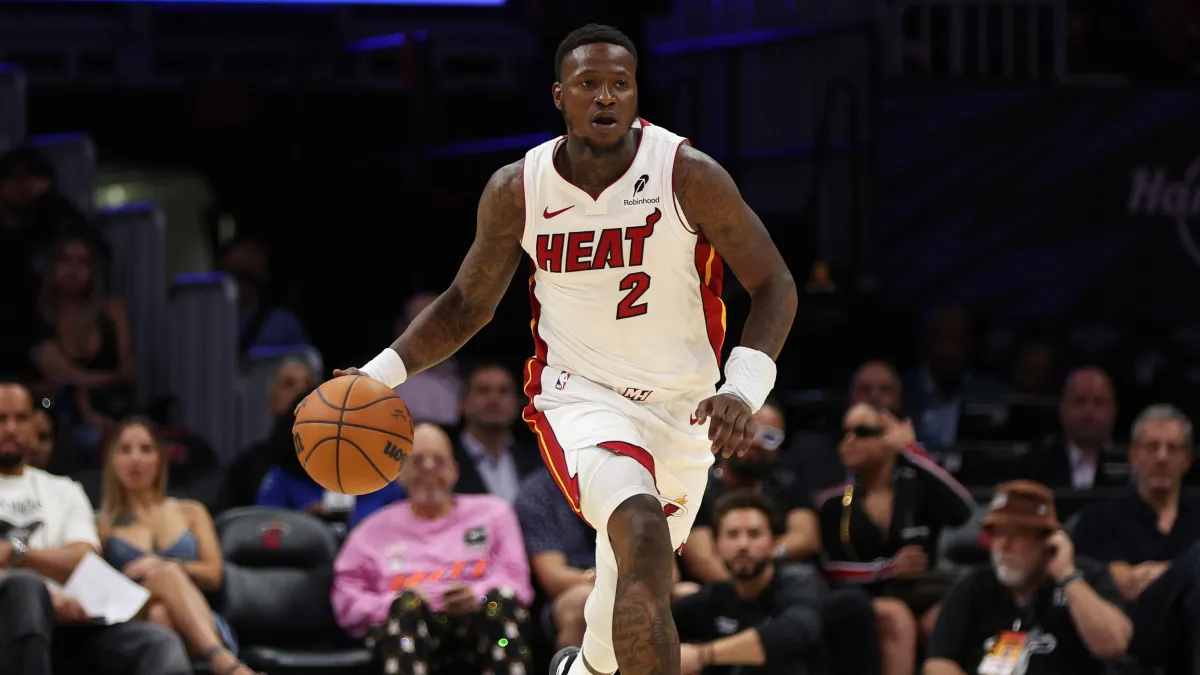Copyright Star Tribune

“This idea really starts with: We’re going to design the urban experience first, and the arena is going to fit within that,” Baxley said. Working within urban confines forces architects to be creative, he added, which can yield the sort of eccentricities that make historic venues like Boston’s Fenway Park and Chicago’s Wrigley Field memorable. The Gensler concept also features a publicly accessible roof, which could contain green space or additional entertainment experiences, as well as high-rise development that could serve whatever function the market demands — perhaps a mix of housing and offices, Baxley said. Its location would also link all three Minneapolis professional sports venues — including the Vikings’ U.S. Bank Stadium and the Twins’ Target Field — directly along the light rail, perhaps with a new indoor station. A rendering from Gensler shows how its concept for a new basketball arena could integrate into downtown Minneapolis' Warehouse District. Street canopies would create space for concessions and retail surrounding the facility. (Gensler) Unanswered questions What Baxley’s brainstorm doesn’t address is the future of Target Center, which the city owns. If the teams build a new facility, officials will have to consider whether to find new uses for the current arena or demolish it to make way for new development. As is, Target Center “is not a great urban neighbor,” Baxley said. “It doesn’t pull in the city in the way that it should.”



