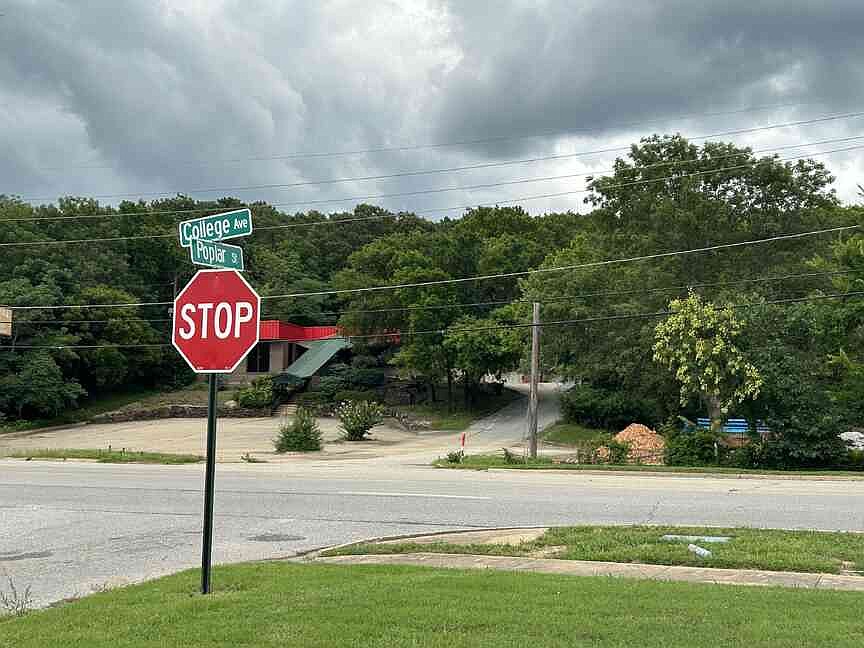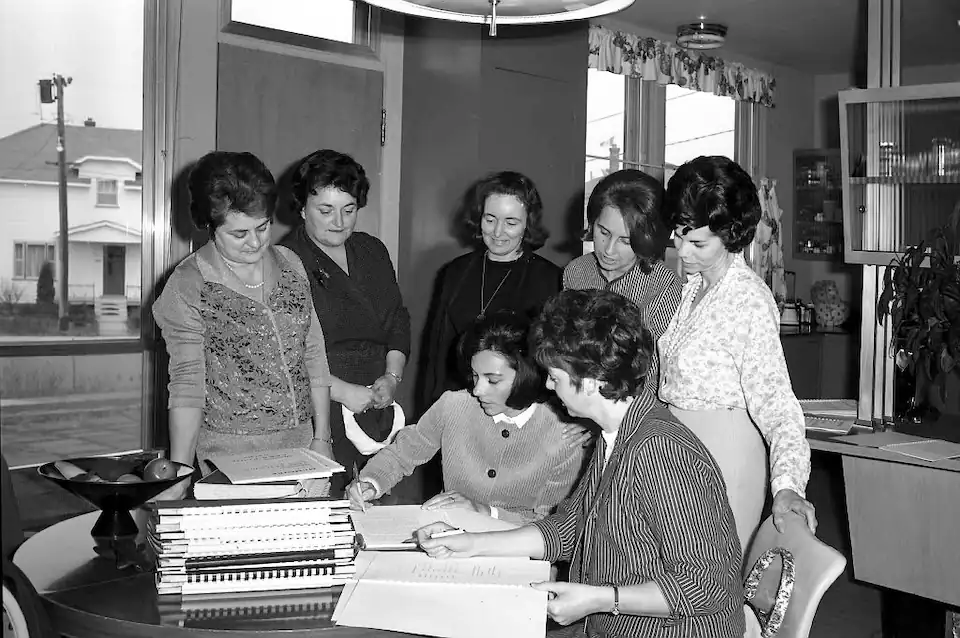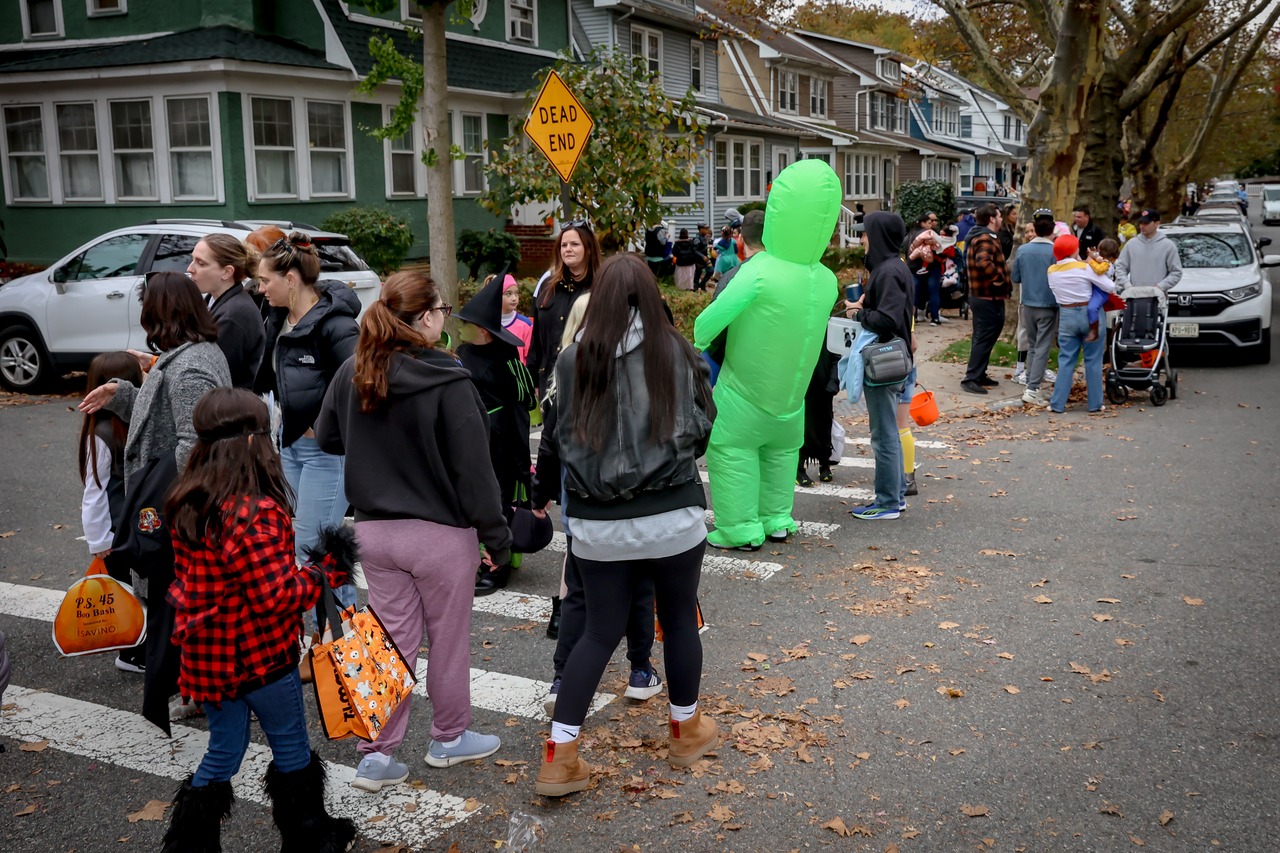Copyright Arkansas Online

FAYETTEVILLE -- School Board members viewed an updated layout for the planned Ramay Junior High School during Thursday's board meeting. The latest design incorporates a 7-acre parcel bordering land the district already owns to the south and Ash Street to the north. The newest plans include additional road connections to Ash Street on the south side of the property and flipping the layout to place athletic spaces on the south side of the school building. The School Board in May 2024 approved the $2.8 million purchase of 16.7 acres at 2200 N. Marks Mill Lane to serve as the site of a new Ramay Junior High; the board also approved a $1.25 million easement purchase for 3 acres to allow a direct connection with College Avenue. The School District is in the process of closing on the acquisition of the additional 7-acre parcel. The closing depends on getting the property rezoned to build the school, according to Alan Wilbourn, director of communications for the district. The rezoning request will be brought before the Fayetteville Planning Commission at its meeting at 5:30 p.m. Monday at City Hall. Some have argued against building a school on the proposed site, citing environmental concerns and saying it will disrupt the surrounding area. Fayetteville School District officials and representatives from firms overseeing the project fielded board members' questions about the current site plans during Thursday's board meeting. Wes Burgess -- vice president at Crafton Tull, a civil engineering firm overseeing the project -- said the estimated cost of construction on the new Ramay is $103 million. "We've done our due diligence to get some costs down to get to that number," he said. "So I think the team's very confident with that." Dot Neely, a resident who has voiced opposition to the project at several meetings, was the only person to participate in public comment during the meeting. She expressed concerns over project costs. "I think you are going to get into a money pit up there," Neely said. ROAD AND TRAIL CONNECTIONS The latest design calls for a direct road connection to Ash Street, near or at the Walnut Street intersection. This intersection would likely be a three-way stop, Burgess said. This adds a second entrance to the school for regular automobile traffic. The main road entrance to the school will connect to College Avenue at the Poplar Street intersection. The city will install a traffic signal there. Responding to a question from board member Ivone Hudson, Burgess said these two road entrances eliminate the need for an emergency entrance on the property's north side. Previous designs called for an emergency vehicle-only entrance connecting to Marks Mill Lane. Justin Eichmann, a board member, asked if a connection, such as a pedestrian path, could still be built to Marks Mill Lane for families living in the neighboring subdivision. Burgess said he would be an advocate for building a walkway, but acknowledged subdivision residents would oppose non-residents using the Marks Mill Lane as a drop-off and pick-up point. The design also incorporates a second, entrance-only driveway farther east on Ash Street. The initial proposal is to make this a bus-only entrance, Burgess said. This alternate entrance could also include a bicycle and pedestrian trail. The trail would travel parallel with the one-way driveway before curving around the south and west sides of the property, according to the latest design. The trail would then connect to College Avenue at the Poplar Street intersection. School District Superintendent John Mulford said none of the trails are set in stone, but anticipates there will be some kind of trail connection off of Ash Street based on conversations with the city. Keaton Smith, a board member, praised the possible trail and said he could envision pedestrians using the corridor to travel between the Razorback Greenway and the Old Wire Road trail. "In my mind, one of the big sort of public good benefits of this site is the east-west corridor that is created, and the potential for that to be really kind of an alternative transportation focus," he said. PARKING AND QUEUING The new Ramay Junior High will have an elliptical roadway with counterclockwise traffic flow circumventing the building. Each of the planned driveways off of Ash Street and College Avenue connects to the elliptical roadway, with the College Avenue driveway connecting at a roundabout. The elliptical roadway will widen on the east side to fit lanes for pick up and drop off. There are two queuing lanes planned, which are expected to hold up to 2,500 feet worth of cars during drop-off and pick-up hours. There will also be a third bus lane. The queuing capacity at the new Ramay will exceed what the School District's current junior high buildings have, Eichmann said. The elliptical roadway will have an outer lane to bypass the drop-off and pick-up lanes. Parking lots on the east and west sides of the school also connect directly to the outer lane. The school will have a parking capacity of 288 for school events, Burgess said. FLOORPLAN The latest version places the athletic practice spaces on the south side of the property. The school floor plan is also flipped from previous designs, with athletics spaces on the south and academic spaces to the north. The main entrance for the school will still be on the east side, consistent with previous plans. The gymnasium and indoor athletics spaces will be on the south side of the school, bordered by the academic wing to the north and the outdoor track and field to the south. Burgess said it will cause less disruption to place the field on the south side of the property because it is less steep than the initial north side location. A grove of trees will separate the indoor and outdoor athletics spaces as part of the district's efforts to preserve tree cover. The School District is aiming for 25% to 30% tree canopy preservation on the site -- more than what is required of residential developments. Around half of the property will be green space upon completion. Smith asked how access between facilities through the tree grove will be controlled. Hunter Adkisson from Prism Design Studio, a firm working on the project, said there will be ADA-accessible pathways between the two spaces. He also said the area between the two athletics spaces will be preserved as an outdoor classroom and garden.



