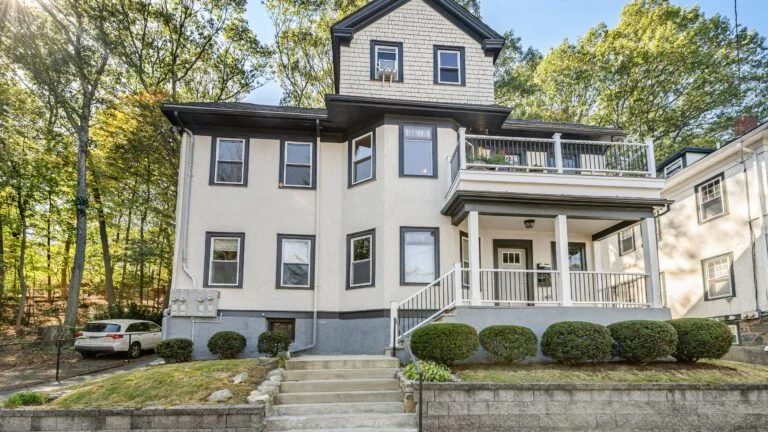Copyright Boston.com

This three-unit building was created out of a home built in 1910. 17 Circuit Ave. Unit 2 $679,000 Style Condo Year built 1910 Square feet 1,015 Bedrooms 2 Baths 2 full Sewer/Water Public Fee $195 month Taxes $6,415 (2025) Newton has many attractions, including its school system, access to the MBTA Green Line, vibrant commercial centers — and this condo, fully updated in 2021 and located just under a mile from the Eliot T station. It’s also a city of distinct neighborhoods like Newton Upper Falls, where this three-unit condo building was created out of a home built in 1910. The front stairwell ends in an internal hallway that also provides access to the condo’s private second-floor porch. It’s 16 feet long by 7 feet wide, making it a good place to sit and enjoy the neighborhood. The front door to the unit opens into the living room. There is a three-windowed bumpout on the left, and the windows are double-hung without muntins, meaning there’s nothing to interfere with sunlight. One of the windows has a band of stained-glass-style decorative panes. There is recessed lighting and crown molding, a design feature that persists throughout the public rooms of the home. In the 182-square-foot living room and throughout the home, the door and window casings feature a Craftsman-style design with a crown-style header. In all but the bathrooms, flooring is refinished oak. A double-wide doorway leads to the 180-square-foot dining room where the spot for the table is identified by a white globe pendant light. Natural light is provided by three double-pane muntin-less windows. There is crown molding and oak flooring. The entry point to the 154-square-foot kitchen is guarded by a wide counter on the right that includes seating for three underneath an overhang and a pair of pendant lights above. Countertops are quartz with a marble-like appearance. Lower-level cabinets emerge on the left and travel along the wall until they reach a doorway leading to the laundry room. (The room has some storage, its own window, and space for a stacked, full-size washer and dryer.) About halfway, the countertop pauses for the the sink installed beneath two plain glass windows before resuming to the pantry. Cooking is handled a few steps away where the gas range is sandwiched in between two cabinets and is crowned by a built-in microwave. There is recessed lighting and crown molding. A hallway parallels the public rooms and leads to the private spaces, including a hallway closet with sliding doors, the two full bathrooms, the primary suite, and the secondary bedroom. But the first room is a 56-square foot office that is a sharp right from the doorway. It’s located in the front of the house and has a single double hung window for natural light, oak flooring, and crown molding. Just outside the office, there is also a double closet in the hallway behind sliding doors. Next to the office is the secondary bedroom. It’s 110 square feet, has a closet in one corner of the room, a single double-hung window, and oak flooring. There is a also crown molding. At the end of the hall is the secondary bathroom with a single vanity with a quartz top overtopped by a circular mirror and a double dewdrop globe sconce light fixture. The shower has a rainshower head and is enclosed by clear glass. There is white subway tile backsplash arranged in vertical pattern. The shower floor is hexagonal tile. A doorway just before the end of the hallway opens into the primary suite. The bedroom is 120 square feet, has the closet in a corner, and a single double-hung window. There is crown molding and oak flooring. The primary bath features a single vanity with a black-framed mirror positioned above along with a string of three lights. There is tile flooring. The shower/tub combination is behind a frameless glass panel with textured backsplash. Above it all is a window with a frosted lower pane to protect privacy. The unit includes one off-street parking space, storage in the basement and forced hot air by oil heat. Kate Duggan of Bostonia Properties in Boston has the listing.



