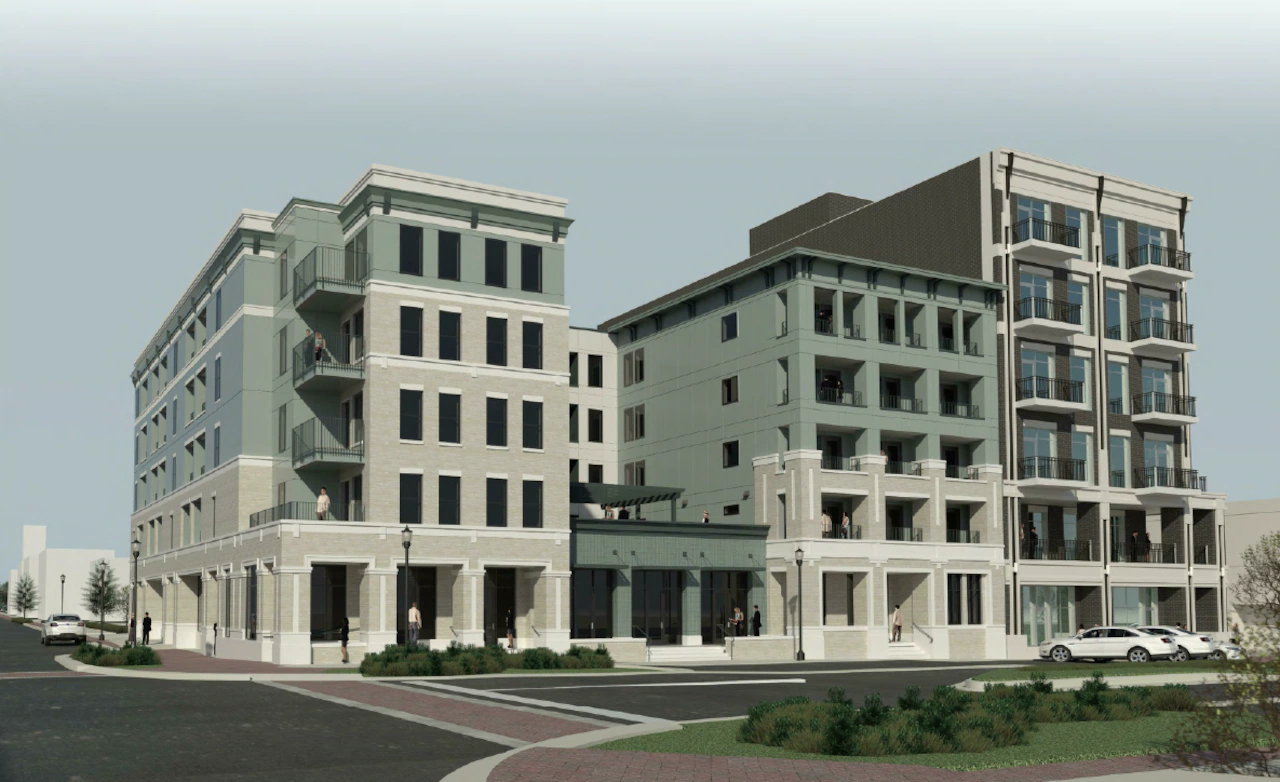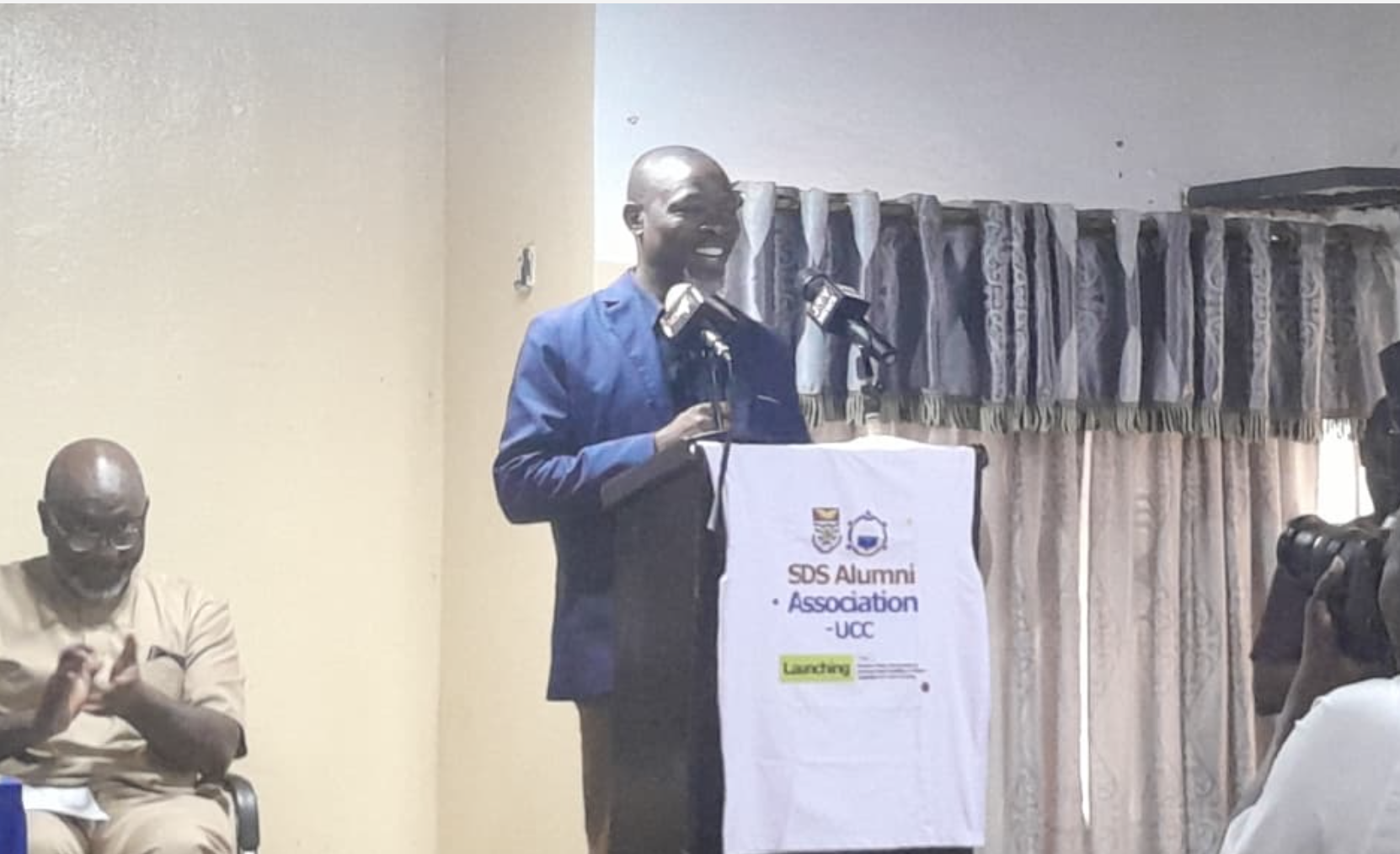
MUSKEGON COUNTY, MI – A tiki bar at a lakefront restaurant and another phase of downtown lofts were among projects approved by Muskegon planners in September.
The city approved two apartment projects, a business strip redevelopment and renovations to BoDocks Marina Bar & Grill, formerly Dockers Fish House, on the Muskegon Lake shoreline.
Keep reading to learn more.
Muskegon approves expanded tiki bar, smoking area for lakefront restaurant renovation
BoDocks Marina Bar & Grill is currently undergoing renovations.
The previous owners of the restaurant formerly known as Dockers announced its closure and sale of the restaurant in February.
The Muskegon City Commission approved an amendment on the Harbour Towne Planned Unit Development (PUD) to install coolers, build a compactor enclosure, expand the outside bar and add in a fenced-in smoking area at the restaurant, located at 3505 Marina View Pt.
Because the restaurant is within the Harbour Towne condo association, city approval is required for certain changes.
An expanded tiki bar is being constructed along with three large bars.
The interior walls have been taken out so every diner has a view of the water. Exterior walls have been removed and replaced with garage doors, giving the restaurant a more outdoorsy, open feel.
BoDocks, a new take on the space known for live music and seafood, is expected to open in May 2026.
It will continue to serve locals, boaters and families, said Fred Scharmer, co-owner of Harris Hospitality.
The restaurant group also owns The Deck, Pints & Quarts and Harris Catering. Similar to The Deck, BoDocks will also be dog-friendly.
A more affordable menu and casual style are intended to appeal to more families.
Second phase of downtown Muskegon lofts granted approval
A development and reimbursement agreement was approved for the second phase of the Lakeview Lofts, an ongoing project on the corner of Western Avenue and Second Street in downtown Muskegon.
The developer, 351 Phase II LLC, will construct a mixed-use development adjacent to the first phase of Lakeview Lofts, which was completed in 2019.
A new five-story building will be constructed, with 64 studio and one-bedroom apartments and approximately 3,112 square feet of first floor retail space.
Construction was expected to take place this fall.
Half of the residential units will be designated for households with incomes at or below 120% of the area median income.
That amounts to $68,880 per year for a one-person household, according to the 2025 income and rent limits from the Michigan State Housing Development Authority.
The current Lake View Lofts at 351 W. Western Ave. contains 20, two-bedroom apartments and first-floor retail space currently occupied by Muskegon Axe Throwing.
Phase 2 represents about $19 million of the $25 million development.
The city approved the project in May for brownfield reimbursements valued at over $6.5 million over 30 years.
Plan for 144 apartments advances at former Muskegon hospital site
The city approved a development and reimbursement agreement with Muskegon Central-Park, a $21.5 million redevelopment project at 1700 Oak Ave., that includes the demolition of the former Muskegon General Hospital and construction of six three-story apartment buildings.
There will be 144 new rental housing units. Demolition has already begun on site.
Of those units, 30 will be income-qualified for individuals and families earning between 69% and 78% of the county median area income, or the “missing middle,” said Steve Calverley, CEO of Krimson, parent company to Muskegon-Central Park LLC.
For example, a two-person household earning 70% of the AMI could make $45,920 per year.
The rest of the units will be designated for households with incomes at or below 120% of the area median income.
Each building will contain 24 one-, two- and three-bedroom units, ranging in size from 663 to 1,307 square feet.
The buildings will wrap around a park at the center of the development and there will also be a community playground, dog park, grilling stations, picnic tables and a leasing office with a mail/package room. Each unit will have its own washer and dryer.
The city approved a brownfield amendment in February that allows for the use of tax increment financing (TIF) to reimburse the developer for eligible environmental and site redevelopment activities.
TIF is a tool that captures revenue by using taxes on future increases in real estate values to pay for improvements and other activities.
Of the more than $20 million project, city staff determined that $8.8 million of that would be eligible for TIF.
Muskegon approves Clay Avenue business renovations
The owner of a row of businesses on Clay Avenue downtown Muskegon, and across from the farmers market, was approved a tax break for renovation work this month.
A four-year tax break was approved by the city commission for S&S Properties, which owns 173, 175 and 177 W Clay Ave.
The 5,300-square-foot building has space for three tenants, currently including Funky Punk retail store at 175 W Clay Ave. and City Side Hair Design Salon at 177 W Clay Ave.
The open space at 173 W Clay Ave. will house a new retail tenant who was expected to move in at the end of September.
The businesses will stay open through construction.
The commercial facilities exemption certificate approved by the city freezes the taxable value of the building to help the developer cut costs while funding major renovations.
Since renovations already began at 173 W Clay Ave., it was not included in the tax abatement.
Developer Jim Stevens said the 1940s building was in “very rough shape.”
The age of the building has shown through old, outdated piping and lighting.
The project covered under the tax break is expected to cost $200,000, but the entire renovation will exceed that, Stevens said.
Renovations inside and outside the building are expected to be complete by the end of the year.



