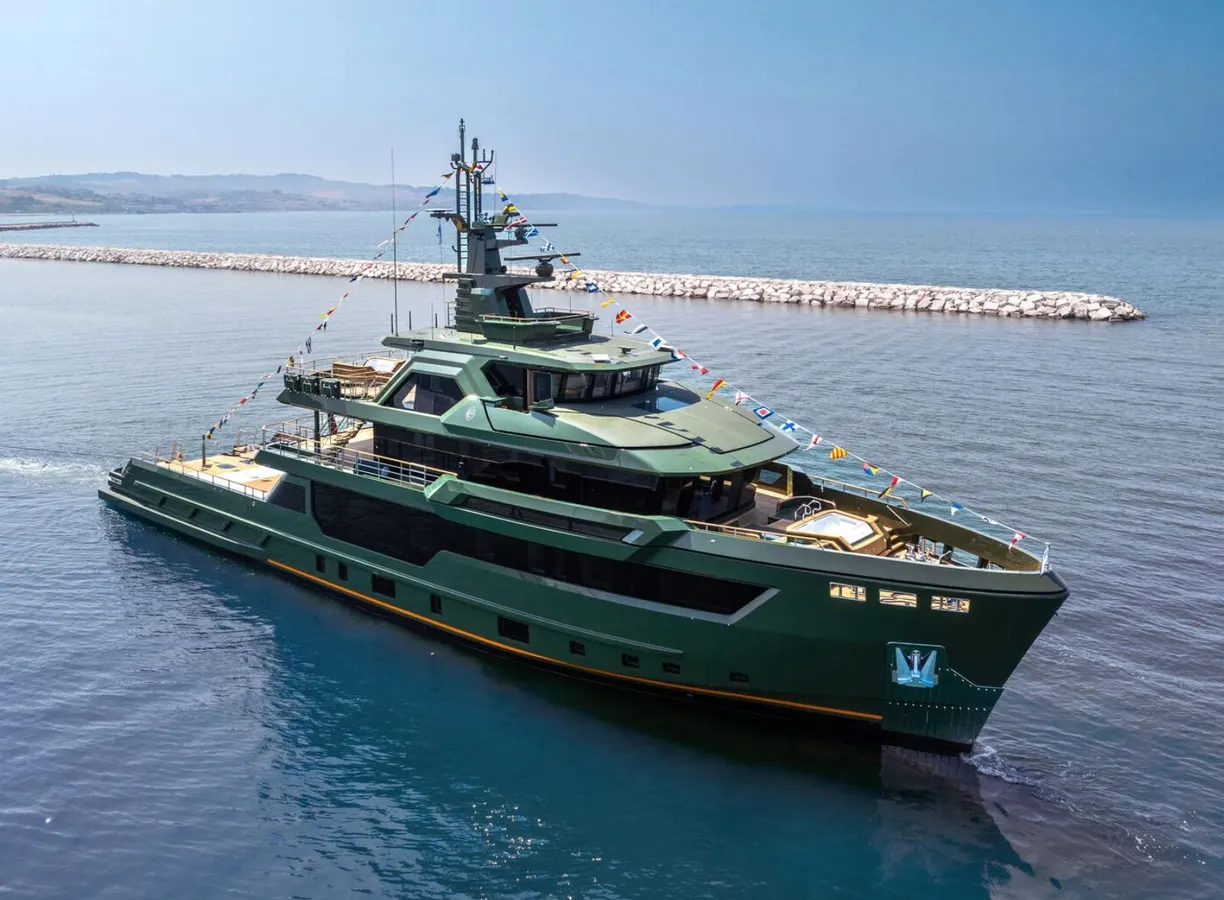Copyright forbes

The new 145-feet Nasiba Cantiere delle Marche In Japanese design, there’s a concept called Wabi Sabi. It’s more of an aesthetic philosophy than a concept, really, and it describes the acceptance of imperfections, particularly when it comes to letting materials and design elements exist in their more natural state. It was this philosophy, coupled with a visionary owner who wanted something completely different for their superyacht, that have guided the latest 145-feet explorer yacht built by Cantiere delle Marche. Named Nasiba, the yacht was completed in the last few weeks in Ancona, Italy (the home of yacht-building), and has now been handed over to her owners. The family playroom Winch Design The owners’ brief was unusually specific. They wanted a global cruising yacht tailored for range and performance, but also with the health and wellbeing of everyone on board considered from the outset. British-based Winch Design responded by reimagining the yacht interior from the ground up. Every material was assessed against sustainability and health criteria, focusing on natural, non-toxic, low-VOC and responsibly sourced components. According to a spokesperson for the design house, the firm EcoNest Architects collaborated to help the project meet rigorous global health benchmarks. Wellness is also a big feature on Nasiba, seen in an infrared sauna next to the owners’ bathroom and a plunge pool on the foredeck, designed to promote recovery and muscle repair. The office in the owner's cabin Cantiere delle Marche MORE FOR YOU Elsewhere, craftsmanship takes center stage. The dining table and chairs are made from 250-year-old wood that fell naturally. A cork marquetry map of the world decorates the family classroom on the main deck, while a “tree of life” installation shows off keepsakes collected on family voyages. Wooden floors are milled to create a subtle 3D wave pattern that mimics the feeling of walking on wet sand, and Sardinian wool carpets are dyed with natural pigments. Jim Dixon, studio principal at Winch Design, says the the yacht was a key milestone for the design firm. “Innovation and industry change are accelerated when design briefs such as this are presented” confirms Jim Dixon, studio principal at Winch Design. “Accepting that challenging design opportunity has ‘moved the dial’ of our studio philosophy”. The 'nature' wall in the main saloon Cantiere delle Marche The actual interior style embraces earthy tones, organic textures and raw finishes, which work together across the yacht’s decks. Meanwhile, living plants, tactile natural materials and carefully layered lighting “support circadian rhythms and enhance wellbeing", according to to a spokesperson for the studio. “The delivery of Nasiba marks not only a technical and design achievement but also a deeply meaningful collaboration,” says Vasco Buonpensiere, co-founder and CEO of Cantiere delle Marche (CdM). “We are incredibly grateful to the owner for entrusting us with such a visionary brief, one that redefines the very principles of luxury through a lens of wellbeing and sustainability.” Sinks in the bathroom Cantiere delle Marche Among Nasiba’s most distinctive features is a preserved moss wall that forms the centerpiece of the main staircase. The installation brings texture and a sense of the natural world into the heart of the yacht and the staircase itself incorporates sculptural elements made from the root of an elder tree and natural clay plaster walls. “Nasiba’s owner’s had a very specific and particular brief for their yacht, not just in terms of the capability, functionality and layout that would be required to take their family safely and comfortably on an around-the-world adventure, but also in the many unique technical and interior details,” says William Yates of Seventy Blue, the broker representing the Owners. “CdM and Winch, with the support of the capable owners’ team, have approached this with an amazingly creative and can-do attitude. This delivery marks the very successful culmination of all that hard-work and collaboration, and of the owners’ daringly original and unique vision for their boat," he adds. The living moss wall on Nasiba Cantiere delle Marche Nasiba’s living moss wall may be the most eye-catching detail, but it is part of a larger philosophy that places human health and environmental integrity at the center. For a family setting off on global voyages, she represents a capable explorer that doesn’t scrimp on luxury living - sauna and 250-year-old wood included. Editorial StandardsReprints & Permissions



