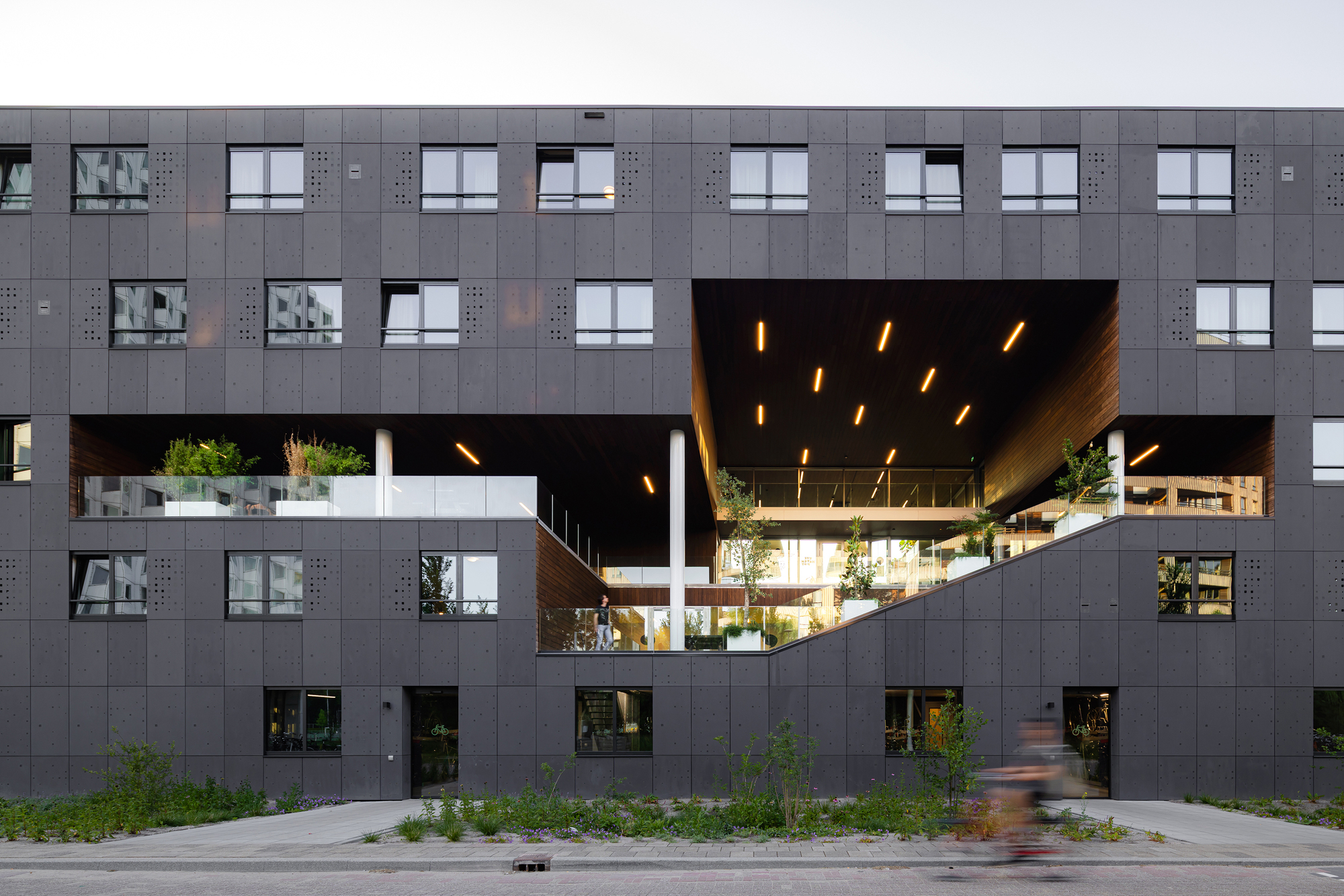
+ 25
Architects: Studioninedots
Area Area of this architecture project Area: 6200 m²
Year Completion year of this architecture project Year: 2025
Photographs
Category: Dorms
Design Team: Albert Herder, Vincent van der Klei, Arie van der Neut, Metin van Zijl, Ania Bozek, Eva Souren, Anouk van Deuzen
Collaborators: Daiwa House Modular
City: Delft
Country: The Netherlands
More SpecsLess Specs
Text description provided by the architects. Suite 9 brings new life to the Delft University of Technology Campus with 137 self-contained student residences. At the core of the building lies the ‘Heart’: a huge semi-outdoor space that defines Suite 9’s striking profile and serves as the place where student life can spark into being.
Project gallery
See allShow less
Share Share
About this office
Cite: “Suite 9 at Delft University of Technology Campus / Studioninedots” 02 Oct 2025. ArchDaily. Accessed . ISSN 0719-8884
世界上最受欢迎的建筑网站现已推出你的母语版本!
想浏览ArchDaily中国吗?
是否



