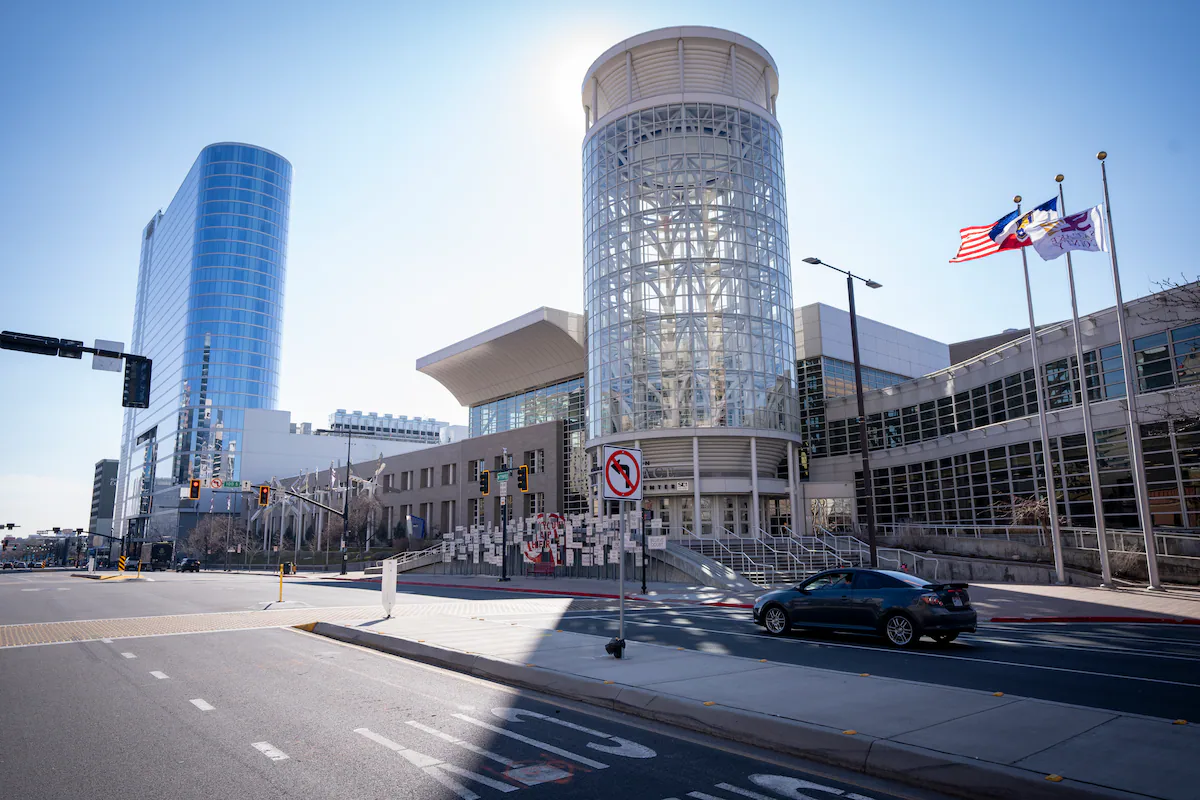
Construction plans for Salt Lake County’s portion of the downtown sports, entertainment, culture and convention district call for breaking ground on major overhauls of the Salt Palace Convention Center, Abravanel Hall and the Utah Museum of Contemporary Art as early as February 2027.
That detail emerged from a contract the county signed with MHTN Architects, which The Salt Lake Tribune obtained through an open records request.
MHTN is a partner of Populous, a global architectural design firm that has worked on major projects like Tottenham Hotspur Stadium in London and is currently working on a new stadium for the NFL’s Buffalo Bills. MHTN designed Millcreek City Hall and the Salt Lake County District Attorney’s Office building in Salt Lake City, among others.
Here’s what else we know about the county’s slice of the massive project slated for downtown Salt Lake City:
How much will it cost?
The total cost for the three-venue renovation project will be at least $949.75 million, and could go as high as $1.4 billion when including “soft costs” like consultant fees and permitting, according to Ryan S. Henrie, Salt Lake County’s associate division director of facilities management. Here’s the breakdown, according to the contract:
• Phase 1 (planning phase from September 2025 through January 2026): $1.15 million.
• Phase 2 (includes design, bidding, and construction): $900 million to $1.1 billion.
The county’s current cost estimates could change once the construction phase is underway, according to the contract. On top of the Phase 1 and Phase 2 estimates, the county will pay the architect a 5.4% fee based on the construction cost, which will be between $48.6 million and $59.4 million.
Renderings for the renovated Salt Palace, Abravanel Hall and Utah Museum of Contemporary Art — more commonly called UMOCA — will come sometime between mid-summer and early fall of 2026, Henrie added.
When will construction happen?
Henrie said the initial start of construction will begin on Feb. 16, 2027. The portion of the Salt Palace recently purchased by Utah Jazz and Utah Mammoth owner Ryan Smith is scheduled for demolition that day, according to the contract, but “full construction” will likely occur between December 2028 and October 2030, Henrie added.
The Salt Palace is scheduled for completion by October 2030, and the county hopes construction on Abravanel Hall and UMOCA will wrap up by then as well.
What are the specifics of the Salt Palace renovation?
The renovation will include an estimated 110,000-square-foot ballroom space, according to the contract. The current ballroom is about 45,000 square-feet, according to Visit Salt Lake.
The convention center’s exhibit halls will be about 485,000 square-feet, roughly 30,000 square-feet smaller than the current space, according to the county’s estimates for the project.
Support spaces, which include kitchens, hallways, offices, bathrooms and mechanical support, is estimated to make up 547,000 square-feet of the renovated building, the contract states.
About 400 parking spaces will also be replaced on the property, according to the contract, though details on where they would go were not available.
What are the specifics of the Abravanel Hall renovation?
Utah architecture firm Sparano + Mooney is partnering with MHTN to take on the Abravanel Hall renovation. John Sparano and Anne Mooney will serve as design leads on the project, and have worked on feasibility studies and master plans for Abavanel Hall and UMOCA since 2023, according to the contract.
“The iconic nature of the current hall will need to continue in the new facility,” Salt Lake County’s requirements for the architect state. “There is a great opportunity to re-use the brick and other elements of the existing hall into the new construction.”
The majority of the Abravanel Hall renovation will be done on the building’s back of house, which includes the dock/staging area, storage areas, stage offices, crew rooms and restrooms. These areas are estimated to measure between 4,500 and 9,000 square-feet once the building is renovated, according to the contract.
Performer support areas, including dressing rooms and other facilities, will total between 5,000 and 10,000 square-feet, according to the contract.
What’s in store for UMOCA?
The UMOCA renovation will reduce the building’s total space from about 36,000 square-feet to between 28,000 and 35,000 square-feet, according to the contract. Allied Works, a national architecture firm that has designed buildings like Denver’s Clyfford Still Museum and St. Louis’ Contemporary Art Museum, will serve as the design lead on the UMOCA construction, the contract states.
The new UMOCA will keep current “art gallery standards,” the contact states, and will include the following:
• Seven gallery spaces, including at least one double-height gallery space and at least one gallery space for primary use of multimedia exhibits.
• A 150-seat auditorium.
• Eight artist-in-residence creation spaces.
• A multifunctional education space for classes, workshops, and community engagement.
• Technical support, including an “art shop,” kitchen, art storage vault, fabrication shop and administrative offices.
• A lobby with a guest services area and a boutique/merchandise shop.



