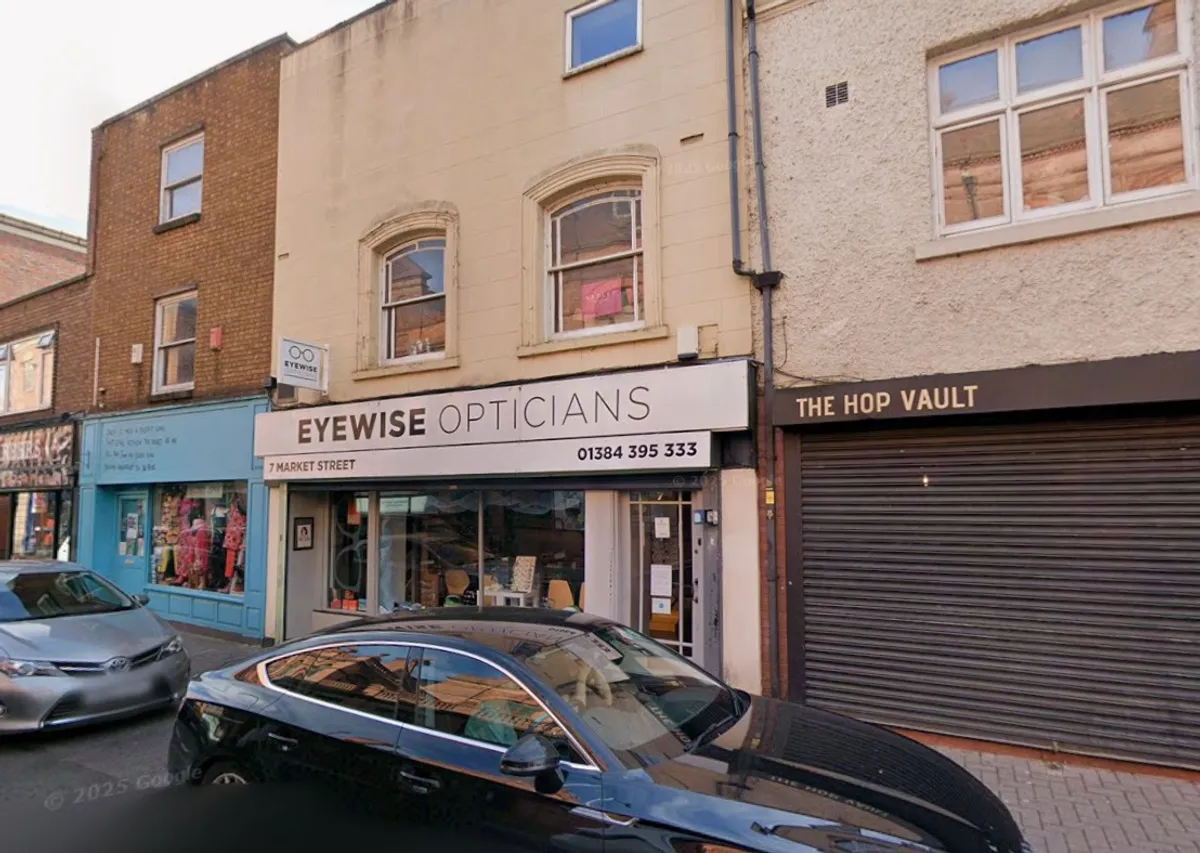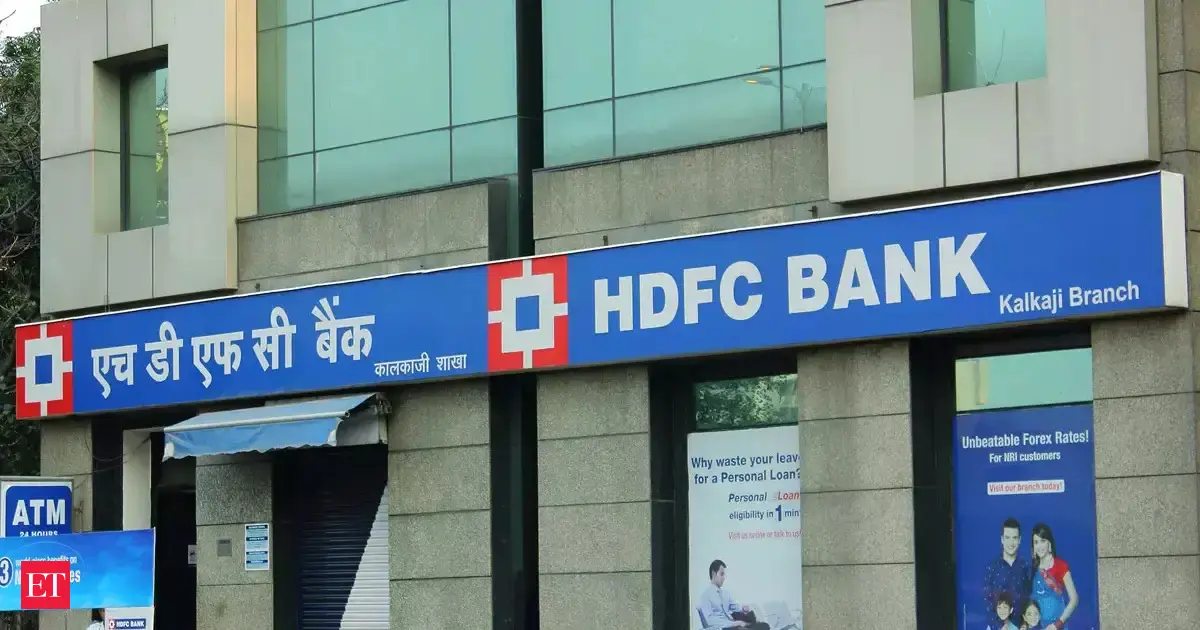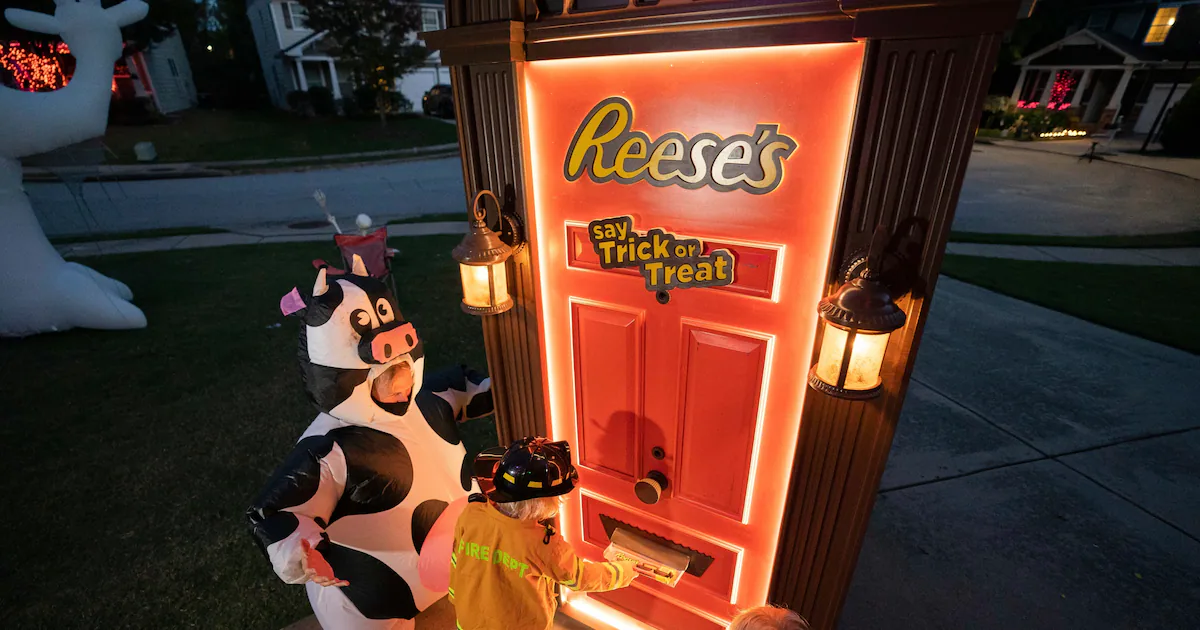Copyright expressandstar

The application, P25/1190, seeks approval to convert the first and second floors above the shop unit from storage and office space into four units of accommodation with shared kitchen and bathroom facilities. Minor alterations are proposed for the ground floor to provide a new toilet and to separate the shop from the stairway to the upper floors. The property, number 7 Market Street, comprises three-storeys with an opticians business, Eyewise Opticians, operating from the ground floor - with a small administrative office and store room on the first floor and storage space on the second floor. A planning statement submitted to Dudley Council's planning portal as part of the application, however, states: “The upper floors are not intensively used and are not a necessity for the operation of the ground floor use.” It says the existing small office and storage space on the first floor will be converted into two one-bedroom flats fronting Market Street with a kitchen created at the rear to be shared by all four flats. A toilet and shower room would also be provided at the rear of the first floor to be shared by the occupants of the two flats on that floor. A small window would also be blocked up. On the second floor two further flats are proposed each with their own ensuite shower and toilet; one overlooking the courtyard at the rear and one overlooking Market Street to the front. The planning statement says the principle of using the upper floors of the property for residential use has been accepted in the past as permission was granted in 2016 for the floors above the shop to be converted into a home. It says the proposed new homes would bring extra footfall and spending into the town “helping the viability and vitality of the town centre and by using the upper floors of the property for an active use will ensure the property is well maintained and thereby enhancing its contribution to the historic townscape”. The planning statement says there would be no “undue adverse effect” caused to the local area resulting from the design and appearance of the proposed homes and no extra traffic generated. It adds that cycle storage and waste collection facilities can be accommodated in the secure rear yard and says that noise protection measures would be included within the development. The statement, prepared by Mike Parker of PKR Planning Ltd, adds: “The benefit of the proposal being located within the heart of the town centre is that it causes no detriment to neighbours or the character of the area and requires no parking as it has access to sustainable transport options. The benefit to the host building is that it will create an active economic use, without any physical detriment, to a property in an important historic part of Stourbridge. “The application site lies in a well situated town centre location which would benefit from the positive use of the upper storeys above this shop unit for residential purposes. The proposal is compliant with local and national planning policies and it should be supported." West Midlands Police's designing out crime officer Bob Manson has raised a number of concerns about the plan - including the possibility of noise pollution within the development and a lack of storage facilities both for the occupants of the HMO and the shop staff, plus a lack of secure cycle storage and lack of nearby parking for occupants or visitors. Further details can be found on the Dudley Council planning portal (search planning application number P25/1190). You can find out more about planning applications and planned roadworks where you live. Visit publicnoticeportal.uk.



