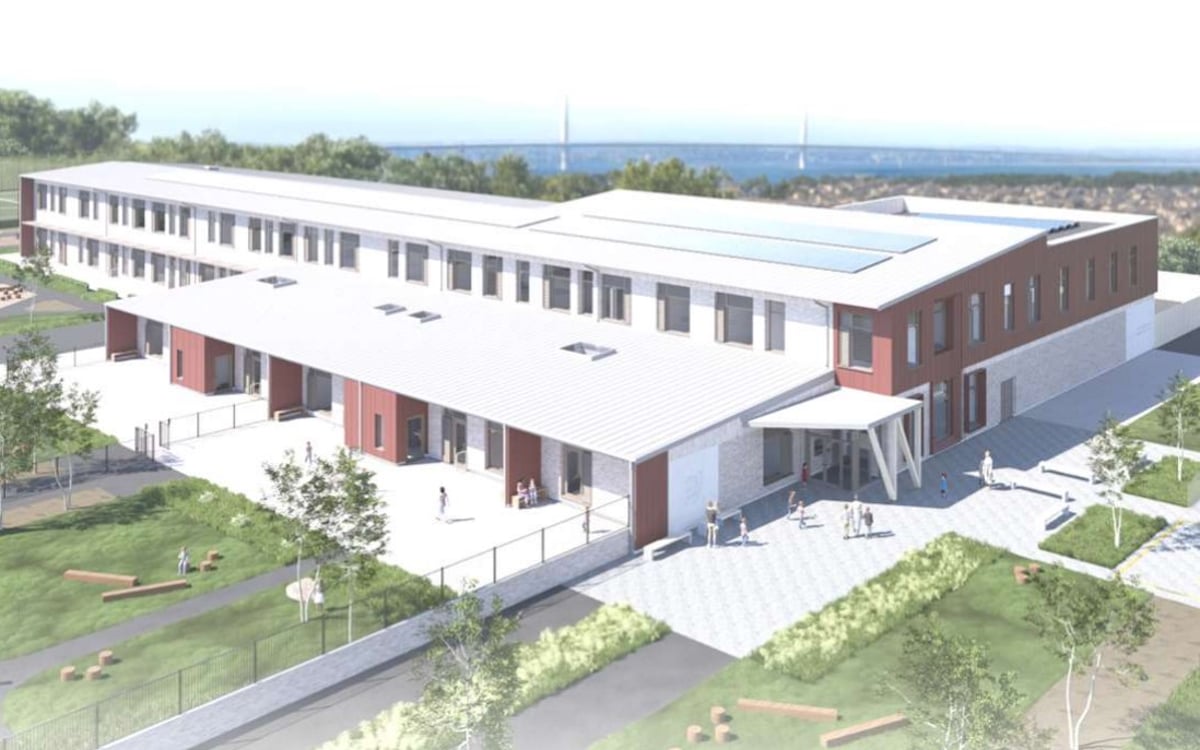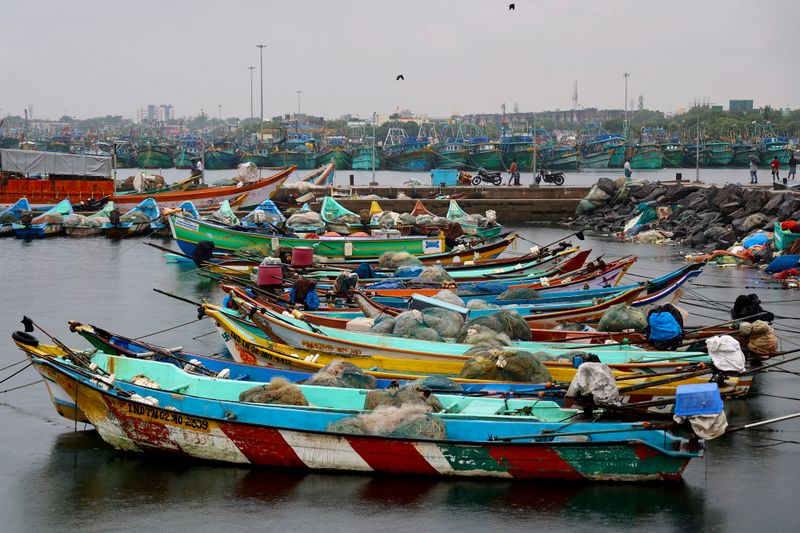Copyright scotsman

Proposals were lodged on October 7 to construct a new two-stream primary school for 420 pupils and a nursery for 128 pupils, on land 288 metres southwest of 10 Builyeon Road. The new Builyeon Road Primary School and Nursery would be located between the two motorways leading to the Forth Road Bridge and the Queensferry Crossing in an area earmarked for hundreds of new homes, with housing construction work already underway locally. The new primary school would become the fifth school in the town, joining Echline Primary, St Margaret's R C Primary, Queensferry Primary and Queensferry High School. The new school building will be predominantly two-storey with single-storey elements. The new school and nursery campus will include sports facilities. A two-court hall will be provided, along with an external 2G artificial pitch of around 60m x 40m, with these facilities open to the wider community. The school building will be located to the east of the site set back from the southern boundary to maximise the south-facing playground , with the entrance to the south east, and the sports pitch to the west. A new civic avenue fronting the building’s eastern elevation will connect the active travel landscape corridor and new Builyeon Road to the south with the new active travel route on the old Builyeon Road to the north. The school community hub entrance will be located at the mid-point of the civic avenue. The external plans also show two cycle stores for pupils with 42 spaces in total, outdoor dining space, accessible parking and a staff cycle store. As well as active play space with play structures, the main playground with cycle proficiency track, a woodland trail and outdoor teaching space. There would be informal and open play spaces, as well as early years play spaces with shelter, sound play, mounding and quiet spaces. Also included in the plans for the new school is an outdoor classroom with space for a full class, with in-built seating and chalkboards, which would be a fully covered space for use in all weathers. A growing space would include raised planters for outdoor classes, external tap, poly-tunnel and orchard trees, while the informal open play space would be a grassed area for informal sports, free play and group activities. A young woodland will be planted, to develop over time into an urban woodland, creating a sheltered play and learning space. Native species have been selected for their biodiversity, fast growth and suitability for a woodland. A secure service compound would be located to northern edge of the site, along with an entrance for managed deliveries in this location with priority to pedestrians on the civic avenue footway. The proposed new school is part of the Builyeon Road Masterplan for the former farmland area south of South Queensferry, which was approved by the council in February 2022, prior to this permission in principle which was granted in February 2020. Builyeon Road runs along the northern boundary of the school site. This will become a key active travel artery and landscape corridor. The route will be a combined 3m pedestrian footway and 3m cycle track with rain gardens and planting. The existing footpath from Echline will be widened with potential to connect directly into the school site. A north-south link from Echline to the north has also been identified. The school site will have a secure line boundary around it’s full perimeter. Within the secure line, lower level fencing is proposed to enclose the nursery from the wider primary school. The sports pitch will have a 3m weld mesh fence, with this rising to 5m behind the goals. At the main entrance a low brick wall will form the eastern boundary to the nursery, connecting with the school building and providing an enhanced entrance. Stay in the know when it comes to the latest news from Edinburgh and the Lothians with our daily newsletter. Sign up for free today! Brick is proposed as the primary façade material of the new school building, installed as a brick slip external wall rainscreen system. Buff brick will be widely used in the surrounding housing developments, helping it blend seamlessly into its setting. The new school is a ‘Passivhaus’ building, complete with solar panels on the roof, which will provide the necessary primary energy renewable demand and would feed into the building’s main low voltage switchboard reducing the grid electricity used during the day. Two public consultation events were held on the proposed new primary school and nursery in South Queensferry in June and September, with regular meetings held with local stakeholders since.



