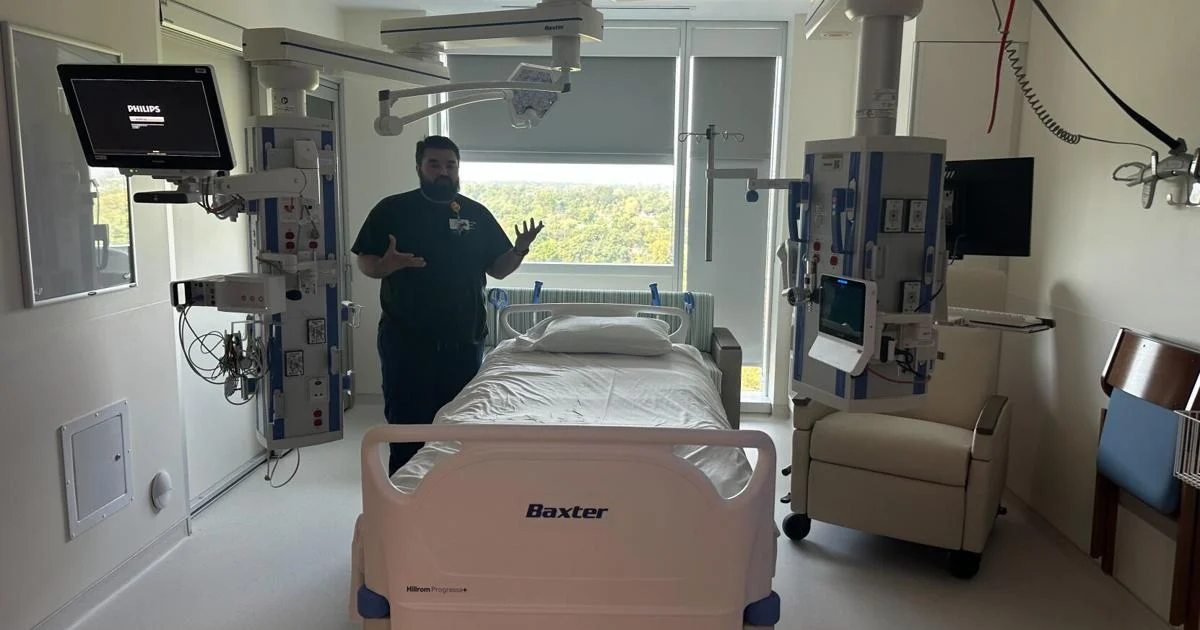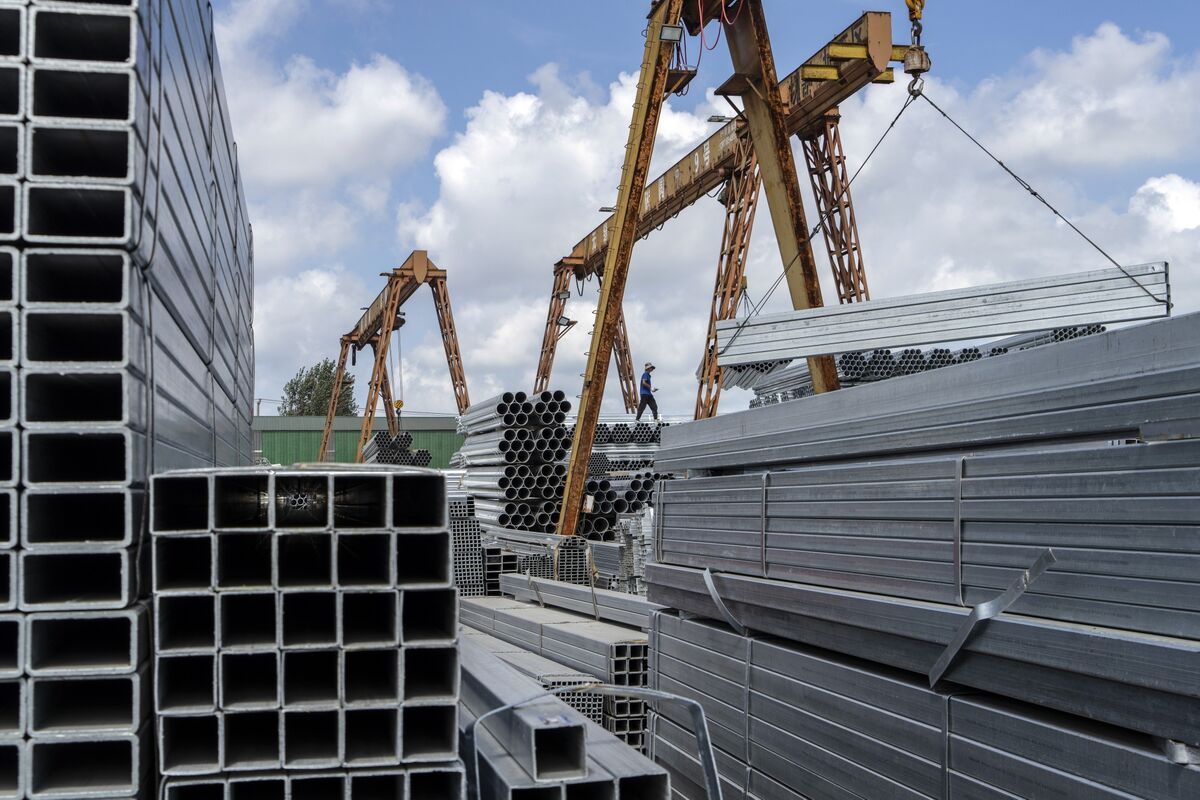
ST. LOUIS — A 16-story tower built over the past four years near the entrance of the sprawling Barnes-Jewish Hospital campus on Kingshighway, is finally complete.
The Plaza West Tower for heart and vascular patients was unveiled Thursday to staff and media and will open to patients in October. The price tag is unknown. The health system that owns Barnes, BJC HealthCare, does not disclose the cost of individual projects.
Hospitalized heart and vascular patients will be moved to the new tower over the course of the month, with renovations of the vacated areas to begin at the start of next year, hospital officials said.
With 280 private in-patient rooms — including 56 for intensive care — the new tower will allow the hospital to care for 80 to 100 more heart and vascular patients at any given time, said hospital president Dr. John Lynch.
As the fifth largest hospital in the country and a referral center for complex cases from other hospitals across the Midwest — and sometimes from across the world — Lynch said he expects the building to fill up quickly.
“We have patients that are waiting in the region every day to come to Barnes-Jewish Hospital and to see our Washington University (School of) Medicine physicians, and so we expect that this new capacity will allow us to serve those patients faster,” Lynch said.
The hospital has added more than 200 new providers and support staff.
The new building was designed to offer the latest technology, while also helping patients heal faster by reducing stress, officials said. Private rooms are large enough to provide an area for a family member to sleep and meeting space for a team of providers.
The fifth floor holds two rooftop outdoor gardens as well as a family area with a kitchenette, showers, laundry room, business center, concierge services and reading and nap rooms.
Interior design includes lots of nature and light. The large cafeteria has a wall of windows, and at the end of every patient floor is a sitting room with panoramic views of Forest Park across the street.
Each floor’s artwork and colors are inspired by a different garden in Forest Park or the Missouri Botanical Garden.
“It’s bright, it’s airy, and it’s meant to make people feel like they’ve come to the right place and they’re going to be cared for the way they want to be cared for,” Lynch said.
All new imaging machines, including five proton-emitting CT scanners that expose patients to less radiation, take up two floors. The additional machines are expected to reduce wait times for appointments and results.
To improve safety and efficiency, the layout of each patient room is the same, so medical staff knows exactly where to find items, also allowing them to spend more time at the bedside.
“The great thing about this building is that we used the voices of our users,” Lynch said. “Our nurses, our pharmacists, our physician partners, our trainees — all gave us advice on how to build a building that would support patients and families and the training needs of a major academic campus.”
The building was also built with lessons learned from the COVID-19 pandemic. A $6.8 million federal grant to improve preparedness for a pandemic or disaster was used to help pay for the ability of each patient room to convert to negative pressure, which helps to prevent the spread of airborne pathogens.
All the patient rooms can also be converted to intensive care rooms in case of a surge. Telemonitoring equipment allows staff to monitor patients without frequently having to enter the room, and each check-in desk includes a sink for visitors to wash their hands.
The new tower replaced Queeny Tower, a 18-story structure with patient rooms and doctors’ offices built in the early 1960s. Demolition began in March 2021, and construction began later that fall.
Demolition and construction just feet from Kingshighway required a complex coordination of trucks, materials and machinery to keep lane closures at a minimum. Entire bathrooms and ceiling units containing electrical and plumbing were constructed elsewhere to reduce the number of workers at the site.
“Building in a dense urban environment on a campus that is already dense with buildings and traffic and activity was challenging,” Lynch said. “It was sort of a symphony of efforts over the years.”
The completion of the tower is part of a campus renewal project along Kingshighway that includes the completion in 2018 of the Parkview Tower, which serves maternity and cancer patients, and the expansion of St. Louis Children’s Hospital — all estimated to have generated $2 billion in economic impact.
Lynch said, “We’ve had a complete transformation along Kingshighway for the patients and the region’s benefit.”
The business news you need
Get the latest local business news delivered FREE to your inbox weekly.
* I understand and agree that registration on or use of this site constitutes agreement to its user agreement and privacy policy.
Michele Munz | Post-Dispatch
Health reporter
Get email notifications on {{subject}} daily!
Your notification has been saved.
There was a problem saving your notification.
{{description}}
Email notifications are only sent once a day, and only if there are new matching items.
Followed notifications
Please log in to use this feature
Log In
Don’t have an account? Sign Up Today



