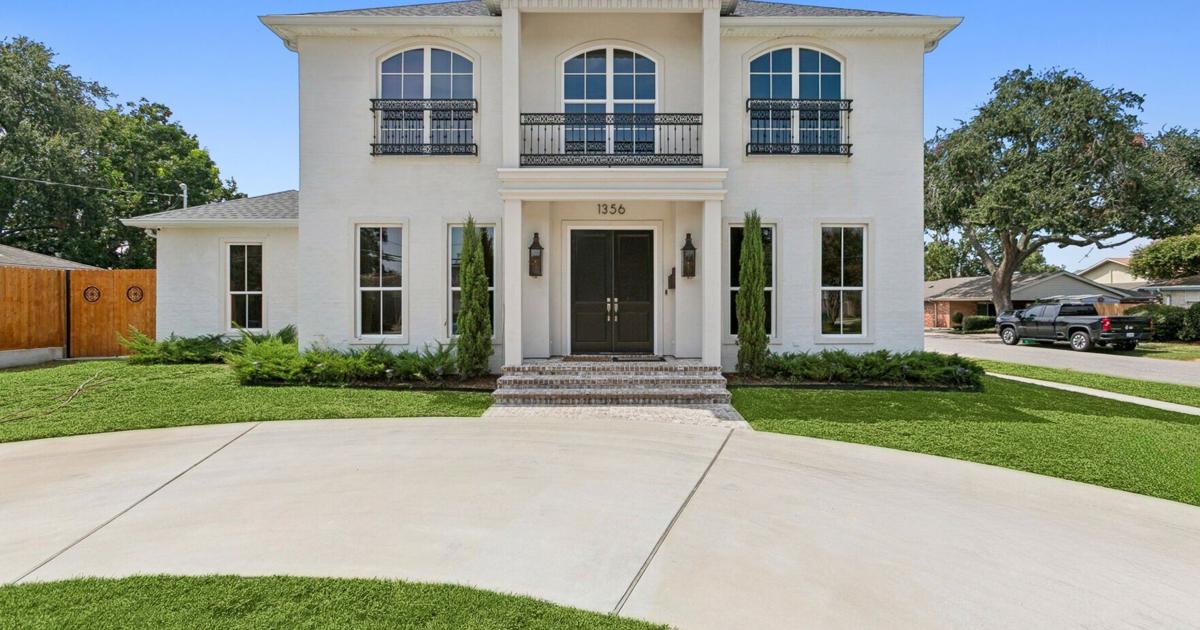
Set on a corner lot on Metairie’s Homestead Avenue between West Esplanade Boulevard and the lake is a recently built home that blends elements of traditional style with the luxuries of modern-day life.
The four-bedroom, three-bath home is a comfortable 3,700 square feet on a spacious lot, complete with a circular drive and access to the two-car garage on the side street.
Lake Pontchartrain is just a block-and-a-half away, with the eateries and entertainment spots of Bucktown and the New Orleans Lakefront nearby. Bonnabel Boulevard, providing easy access to Veterans Memorial Boulevard and I-10, is three streets over, and the lake has numerous options for recreation, boating and even pets.
But if you buy this 2-year-old dwelling for $1.65 million, staying at home may be a grand option.
The circular drive and neatly landscaped grounds are a sweeping invitation to come inside, traversing the brick stairs up to the front portico and in through the double doors.
The broad foyer is a great welcoming spot, with the stairs to the second floor peeking from a covert space to the side. A powder room is also located by the stairs.
Formal dining gets “front of the house” treatment in this layout, with large windows on two corners offering a generous side helping of natural light. A butler’s pantry with a wet bar and beverage refrigerator is an added bonus, packed with cabinets and storage aplenty for service ware.
Through the pantry lies the vast kitchen and living area of the home. The bright kitchen with stainless steel appliances is a linear space designed with a large island at the center. Besides offering an expansive prep area, the island also boasts abundant space for seating and storage.
The kitchen is open to the living room, which features a soaring ceiling and view of the upstairs gallery. The room’s gas fireplace, with a seat-level hearth in dark stone, rises between the double glass doors and picture window looking out over the rear patio.
From the living room, a hallway leads to the primary suite, advantageously positioned on the first floor. The sleeping chamber at the rear of the home features a large window with views of the swimming pool.
The primary bath conjures a spa feeling with a double vanity, a sculptural soaking tub and a large linear shower in contrasting marble tiles. A water closet is also part of the ensemble, as well as two closets. But the suite’s primary walk-in closet features custom compartments for apparel and opens onto the home’s spacious laundry center.



