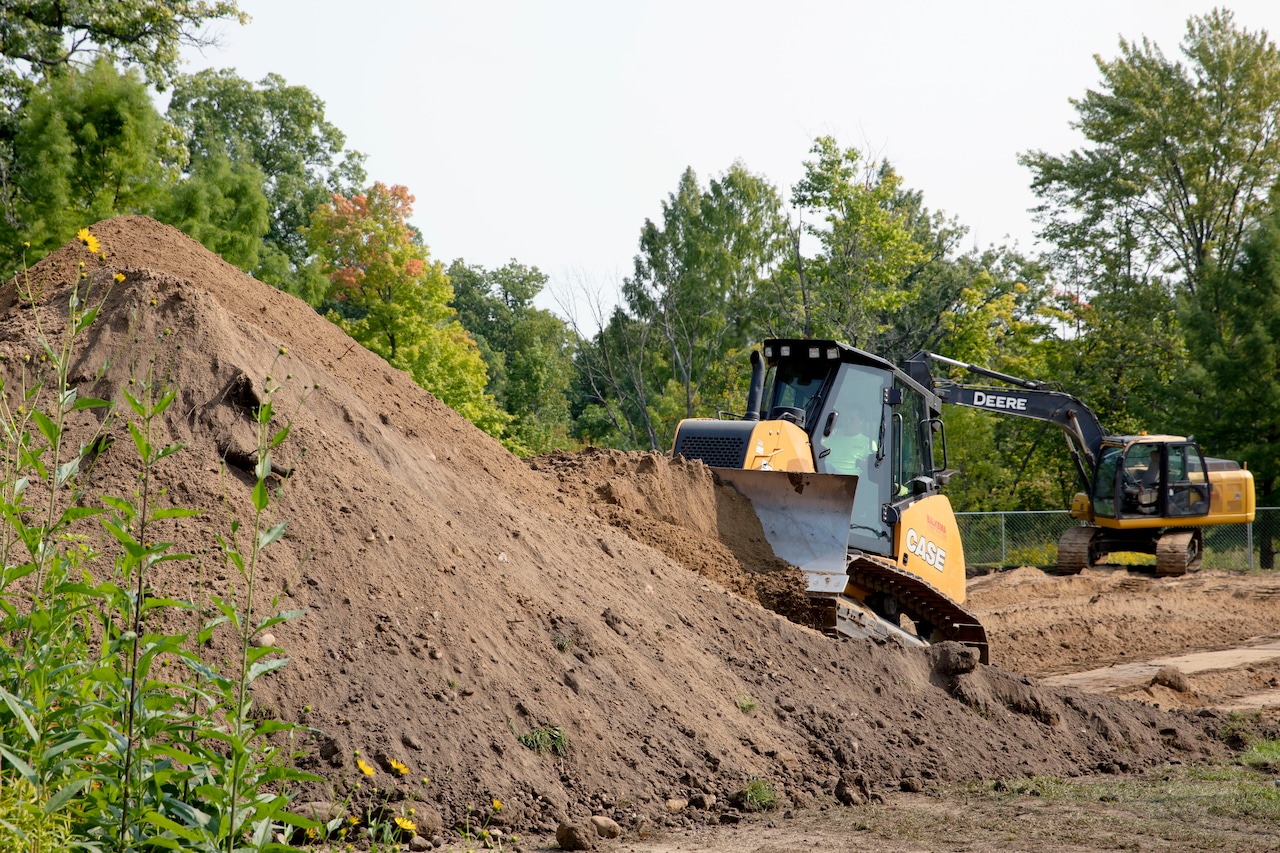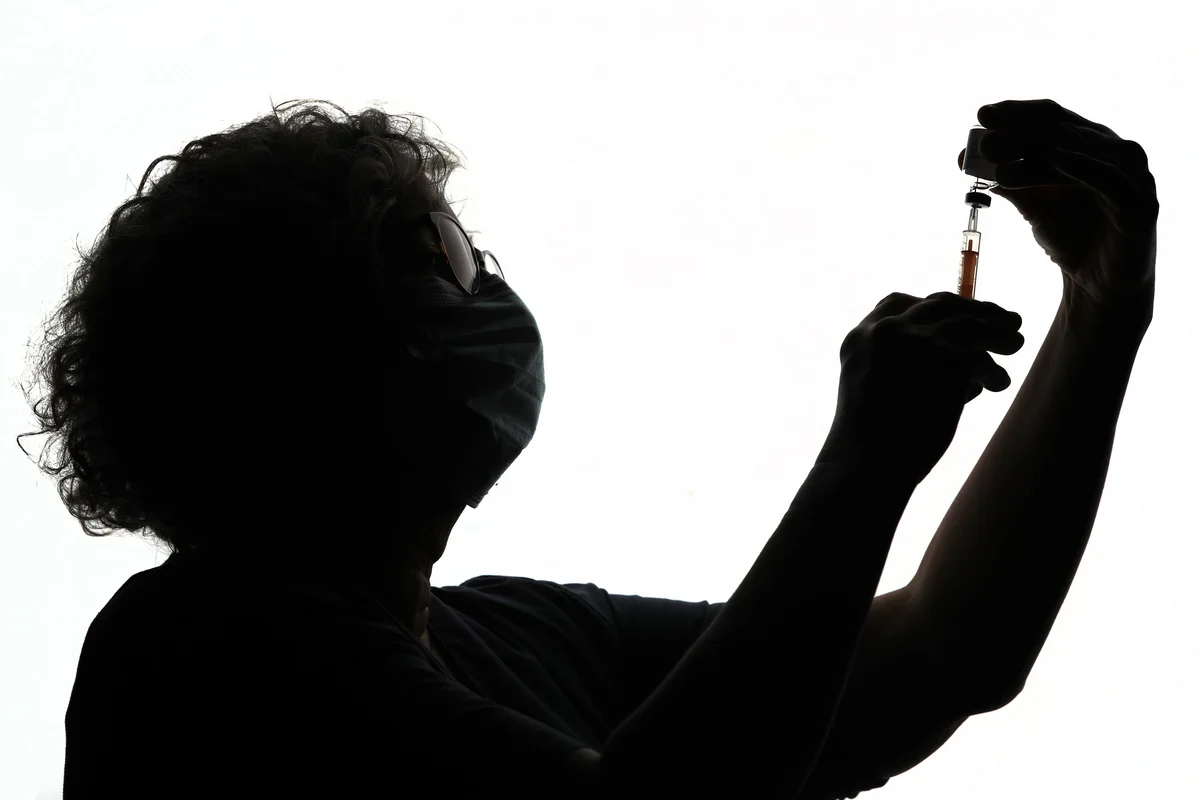Copyright M Live Michigan

GRAND RAPIDS, MI – Two new drive-thru restaurants by the Woodland Mall are among the projects approved by city planners across the Grand Rapids area this month. The proposals went before Grand Rapids-area planning commissions and city leaders for various stages of planning and approval in October. Here’s a look at three projects that went before local planning commissions this month. New drive-thru restaurants coming near Woodland Mall Two new drive-thru restaurants were approved for a vacant lot by the Woodland Mall. The Kentwood Planning Commission approved the site plans for the new businesses at its Oct. 14 meeting. The new buildings will be located at 3029 28th St. SE, on the south side of the Woodland Mall. They will be built in a vacant lot behind the strip mall on the corner of 28th Street and Radcliff Avenue, west of the REI. The two restaurants will be separate side-by-side buildings. The first building would be a roughly 5,000-square-foot fast casual restaurant specializing in Italian beef, hot dogs, hamburgers, chicken, sandwiches, ribs, pizza and salad, according to site plans approved by the city. The hours of operation would be 10:30 a.m. to 10:30 p.m. Monday through Thursday and on Sundays, and 10 a.m. to 11 p.m. on Fridays and Saturdays. There would be 10-16 employees. All parking for the restaurant will be located off-site through parking easements within the Woodland Mall area. The second business would be a 3,529-square-foot fast casual restaurant offering burgers and shakes, employing 10-15 people, according to site plans submitted to the city over the summer. It would operate from 10:30 a.m. to 10 p.m. Monday through Thursday and on Sundays, and from 10:30 a.m. to 11 p.m. on Fridays and Saturdays. There are 14 parking spaces proposed on the site, with four of those on the north side designated for short-term pickup, according to site plans. Approximately 60% of the business is expected to be dine-in. New building approved for Hispanic Center The Hispanic Center of Western Michigan is planning to build a new three-story facility that will have a child care center, a community center and the nonprofit’s offices. The Grand Rapids Planning Commission approved site plans for the project, located at 735 Ritzema Court SW, during its Oct. 9 meeting. Currently, there is a 6,449-square-foot former church located on the property and paved parking lots. They will be removed for the construction of the new 18,186-square-foot building on the northeast corner of the property. The child care center will be on the lower level of the building, serving up to 50 children up to age 5. The child care center will employ eight people, and the hours of operation will be 7 a.m. to 6 p.m. Monday through Friday. The community center will offer adult professional and educational services on the main level of the building. There will be classrooms, a teaching kitchen, and private professional development spaces. It will operate from 9 a.m. to 5 p.m. Monday through Friday, employing 28 staff. The upper level will include offices for the Hispanic Center staff. The new parking lot will have 31 spaces, which is 13 less than the 44 required by the city’s zoning ordinance. A waiver for the deficit was considered due to the availability of public transit and on-street parking. The proposed building will be a steel-framed structure with a flat roof, and exterior materials may include stone veneer, brick veneer, vertical and horizontal metal siding, steel awnings, metal railings, and poured concrete. Orthopedic surgery center OK’ed Orthopedic Associates of Michigan (OAM) is planning to expand its footprint by building a new surgery center in Wyoming. The Wyoming Planning Commission approved the site plans for the building at its Oct. 21 meeting, giving the green light to the planned facility that will be located on the University of Michigan Health-West campus. The project will include the renovation and expansion of the former ITT Technical Institute building located at 1980 Metro Court SW. OAM plans to renovate the existing 30,000-square-foot building and construct a 51,000-square-foot addition on a parcel next-door, at 1900 Metro Court SW. Together, the two parcels will total nearly nine acres. Site records show the applicant will be increasing the number of parking on the site to 372 spaces. The project also includes plans to add new landscaping areas to replace the loss of natural space from the expansion. OAM has provided orthopedic services to the greater Grand Rapids area since 1935, said Marty Rosenberg, the company’s CEO. “This project is a significant part of our overall growth plan, and also our strategic plan with the University of Michigan,” he told the planning commission.



