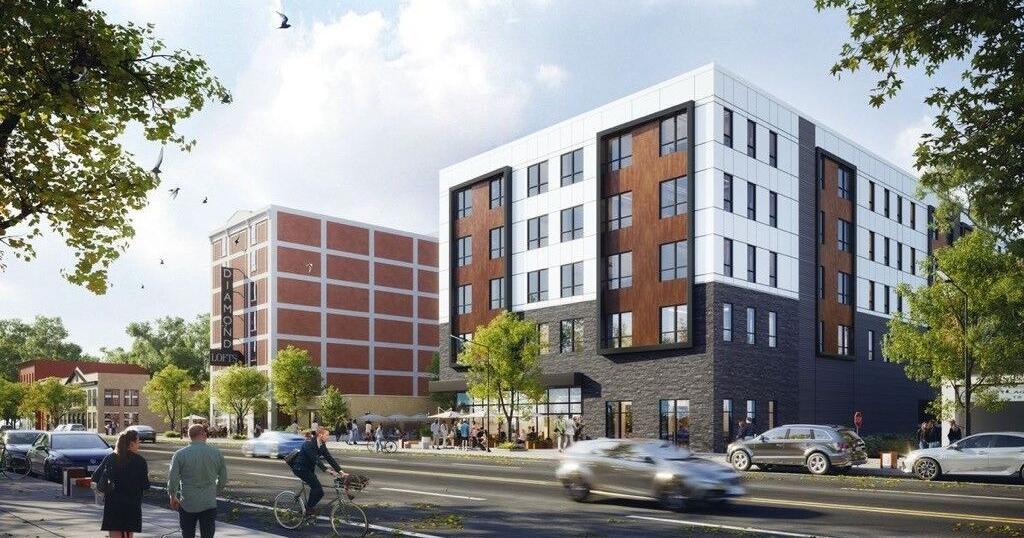By Jonathan D. Epstein,Jonathan D. Epstein News Business Reporter
Copyright buffalonews

Two projects that would create nearly 200 apartments in Buffalo are facing opposition from neighbors concerned about the height of one project and how the other would affect their neighborhood, traffic and the water supply.
Richard and Patrick McNamara, owners of R.E. McNamara, are proposing to renovate the seven-story Diamond Moving & Storage warehouse at 1440 Main St. and to construct a five-story L-shaped building next to it at 1458 Main, with a total of 174 apartments.
And a group led by homebuilder David Capretto wants to put up a three-story apartment building with 20 units at 303 Lafayette Ave.
Both are seeking variances from the Green Code from the Zoning Board of Appeals on Wednesday, followed by site plan approval from the Planning Board as early as Sept. 22 or early October. The Planning Board approved “negative declarations” of environmental impact for both projects, despite the resistance from nearby residents, who will get another chance to speak out at upcoming public hearings.
Diamond Lofts
The McNamaras want to turn the 1.7-acre industrial site on Main Street into the Diamond Lofts in a $50 million project that entails a renovation of one commercial block building, a brownfield cleanup of the polluted site and new construction. It involves three properties and five buildings, while carving out and wrapping around the former Police Precinct No. 6 building at 1446 Main, which was sold by the city and is not part of the project.
The project would include 42 apartments in the renovated 52,724-square-foot Diamond building and 132 in the new 153,052-square-foot building, with 169 parking spaces in a two-level parking ramp and two small surface parking lots. There would also be 4,200 square feet of office or common-area space.
“We know there’s demand for housing in this underutilized segment of Main Street,” said project attorney Sean Hopkins.
The new building complies with the Green Code’s height limit, at five stories and 64 feet tall, but is closer than allowed to the Linwood Avenue neighborhood and historic district behind it. So the developers are asking for a rear setback variance, as well as variances for transparency and for an eight-foot-high fence in back – instead of six feet, to allow more privacy for neighbors.
But at least two of those neighbors aren’t happy, despite multiple meetings with the developers and offers to provide more landscaping.
Pete Martin and Joseph O’Gorman, both of Linwood, say they are not opposed to development on Main, but insist that the city should require the developers to adhere to the Green Code, which would require that a building of five stories adjacent to a residential neighborhood must either be set back much further from their property line – 30 feet instead of 15 feet as proposed – or be reduced in height accordingly.
“We want the rules that are in place already to be followed,” O’Gorman said. “Five stories would negatively affect the enjoyment of our property. If you can imagine a five-story building that sits 50 feet from your front porch, obviously, you’re talking about something that invades your privacy.”
Hopkins said that modifying the building to eliminate 30 units “would render the project economically unfeasible.”
Lafayette Lofts
A group that includes Capretto, attorney Mark Longo, mortgage-loan officer Tim Welch and Leonard Sciolino is planning a $6 million market-rate apartment project at Lafayette Avenue and Hoyt Street, on the 0.6-acre site of a former West Side church.
The group previously proposed a four-story apartment building with 28 units, but downsized the project after hearing concerns in February from the neighborhood and Zoning Board of Appeals about the height. The Lafayette Lofts project now has three stories, with 14 one-bedroom units and six two-bedroom units, as well as 31 parking spaces. And it requires fewer zoning variances, including for fence height.
But seven neighbors wrote in to the Planning Board to object to the project, focusing in similar letters on their disagreement about the impacts on neighborhood character, traffic and water.
They say there’s already a lot of school-related traffic because of School 45, so the addition of the new building would make it worse.
They also question if the municipal infrastructure can handle it, citing already low water pressure. “There are times when toilets won’t flush in the morning when I’m at school,” said Melanie Pyne of St. James Place, who said she teaches at the school. “A project of this scale would put additional strain on existing infrastructure.”
And they challenge whether the project even fits with the neighborhood. “This project does not reflect the charm and historic character of our area,” wrote Lafayette Avenue resident Nicholas Bacon. “Our streets are lined with schools, churches and homes that have stood for generations. A large, modern building – even with a sloped roof – would disrupt that sense of continuity and belonging that residents value.”



