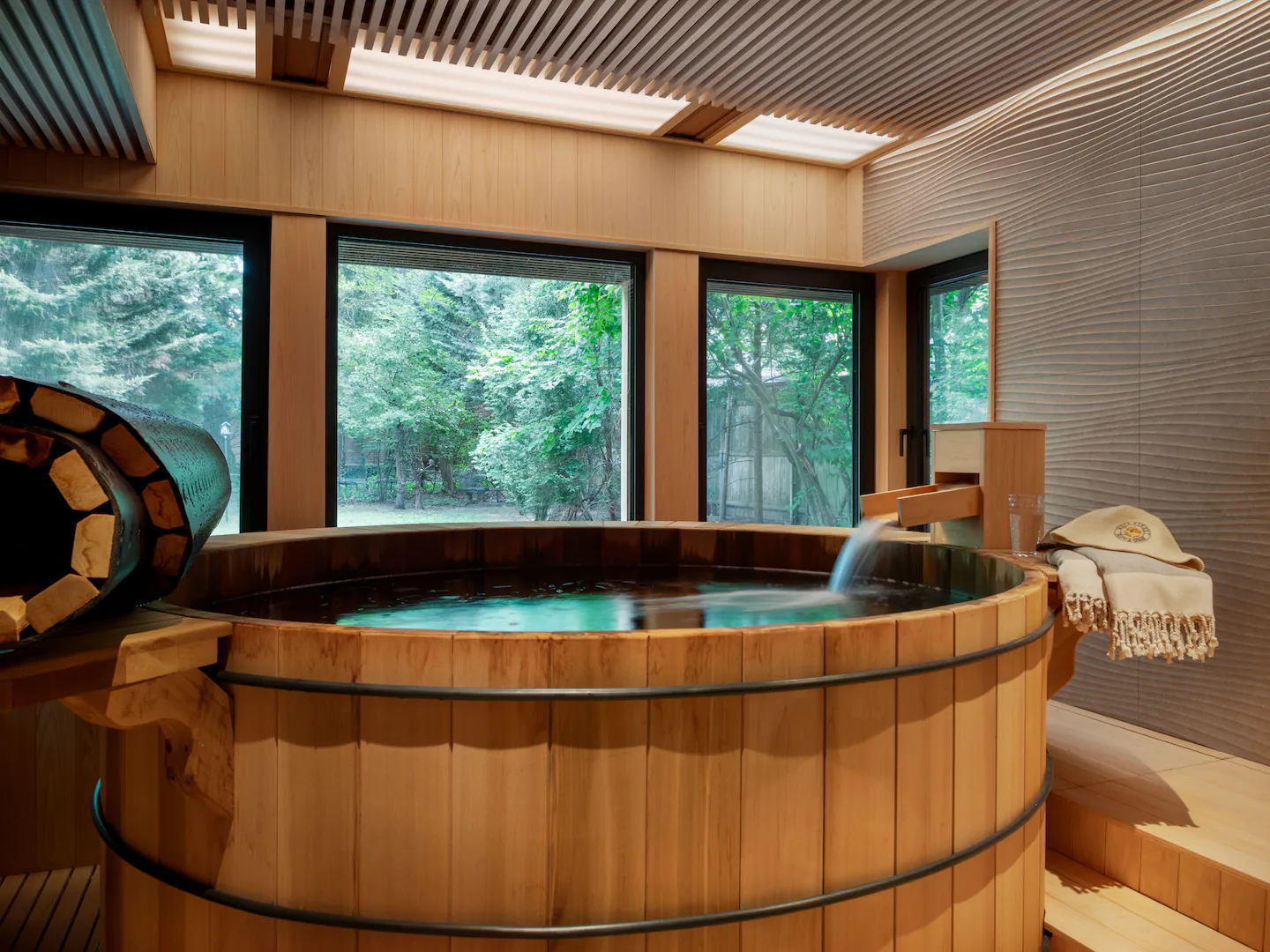Copyright The Boston Globe

A few weeks before Edrick vanBeuzekom’s clients were scheduled to close on a Queen Anne Victorian in Cambridge, a devasting fire occurred in the home. Regardless, the prospective buyers, a young family who lived in the South End, proceeded with the sale, knowing that city properties with large yards surrounded by trees were rare. “Replacing the poorly built rear addition was always part of the plan, but there was also significant damage from the fire,” vanBeuzekom, who is the principal of EvB Design, says. “The question became, Do we tear it down or restore it?” The couple opted to preserve the early 1880s home. As the team from Fresh Start Contracting excavated the basement, the foundation walls began to crumble, and unexpected work ensued. “We lifted the house off the old foundation, poured a new one and the foundation for the addition, and put the house back on it,” Dan Slye, who was the site supervisor, says. They also had to rebuild the roof and add structural supports to create a more open concept in the living spaces. VanBeuzekom designed a modern addition for the back of the home that complements the original and connects seamlessly with the outdoors. The kitchen, located on the main level of the addition, is the heart of the home. The owners, who cook often and love hosting, asked for spacious kitchen that feels open, maximizes functionality, and uses durable materials. To eke out as much workspace, storage, and seating as possible, vanBeuzekom located the range on the side of the house and the sink in the large island. The setup also provides a clear path to the 12-foot-wide sliding door that opens onto the deck. Guests filter in and out constantly, the couple says. Deeper into the house, the dining room table and the living room beyond it are centered on the passageway. “There is a long view of the landscape from the living spaces and a lot of natural light,” vanBeuzekom says. Advertisement After considering numerous wood species for the cabinetry, the homeowners chose quartersawn teak, attracted to its golden color and natural graining. “The cabinetmaker matches veneers well, so there is nice continuity with the wood,” vanBeuzekom says. “The horizontal orientation creates movement, drawing the eye back to the outdoors.” Skinny emerald green tiles, all glossy and crackled, climb to the ceiling in a herringbone pattern on the range wall. The expanse of green echoes the tall shrubs that run along the side of the house. That effect — the inside reflecting the outside — is just what the homeowners imagined. The team carried the clean-lined, quartersawn teak cabinetry into the new bathrooms on the second and third floors too. In the guest bath, teak is paired with smoky jade tile subway tiles that play off the treetops visible through the skylight. In the primary bath, they went with ocean blue large format tiles on the walls of the oversize walk-in shower and around the soaking tub that sits beneath the large window. The lower level of the addition is devoted to the spa. The husband, who is Hungarian, introduced Hungary’s strong bath house culture to his wife when they began dating. They have enjoyed bath houses in numerous cities together, including Japan where they explored ryokans, traditional Japanese inns that feature communal hot spring baths called onsens. Because bath house culture is about socialization as much as relaxation, the facilities in their home — hot tub, steam room, open shower room, and sauna — are large enough to accommodate friends. An admirer of Japanese architecture, vanBeuzekom cites architect Kengo Kuma’s Horai Onsen Bath House and Ginzan Onsen Ryokan Fujiya, both located in Japan. The first is a simple outdoor bath house with a cypress floor and transparent, corrugated roof while the second boasts onsens surrounded by slatted screens that filter natural light. Advertisement Here, the team used Hinoki cypress imported from Japan, a native Japanese wood that, when exposed to steam, emits a relaxing scent. Hinoki cypress lines the space. That includes slats that run over lighted panels on the ceiling, which are reminiscent of the transparent roof of Horai Onsen. “We really tried to evoke that connection with the outdoors,” vanBeuzekom says. Resources Architect and interior designer: EvB Design, evbdesign.com Builder: Fresh Start Contracting, freshstartcontracting.net Cabinetmaker: Faridmokari Design Studio, faridmokari.com Spa Carpenter: VTMC Carpentry, 978-580-9930 More Photos Marni Elyse Katz is a contributing editor to the Globe Magazine. Follow her on Instagram @StyleCarrot. Send comments to magazine@globe.com.



