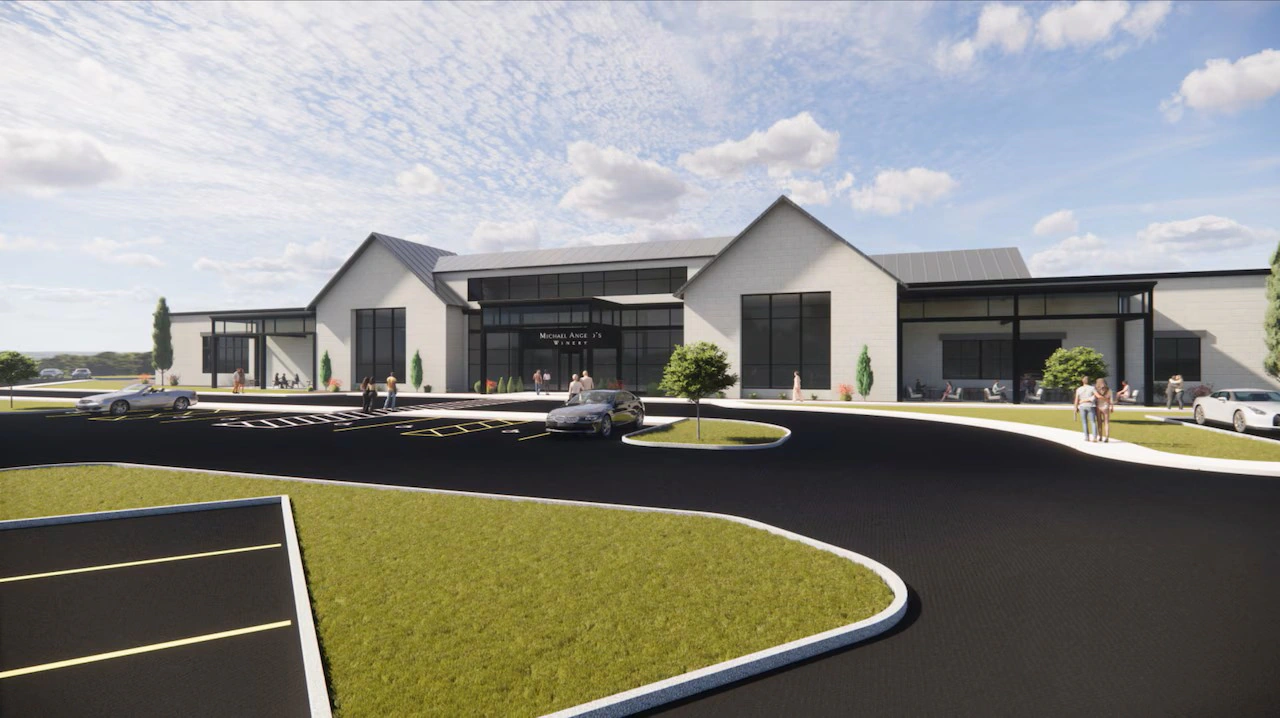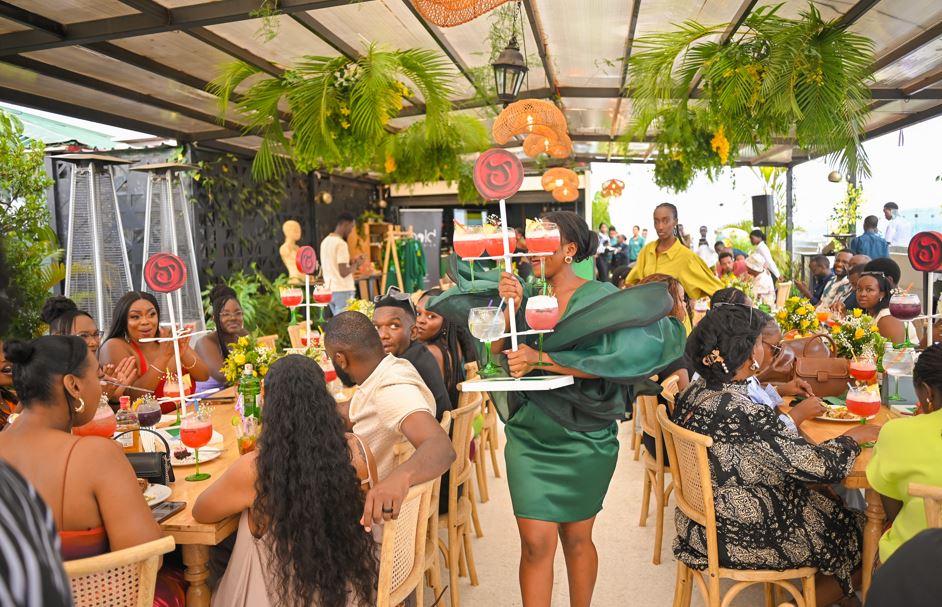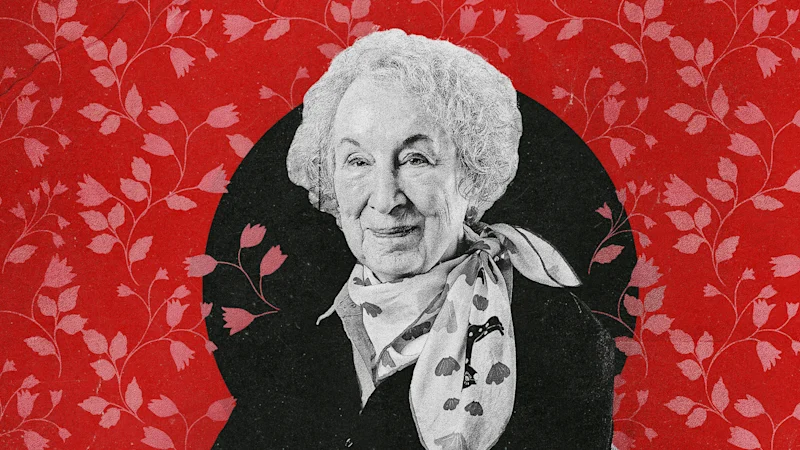Copyright cleveland.com

SOLON, Ohio — Solon voters overwhelmingly approved the rezoning needed to bring Michael Angelo’s Winery and Bakery to Aurora Road, clearing the way for the city’s first destination winery project. According to unofficial results from the Cuyahoga County Board of Elections, about 73% of voters supported creating the new Winery District zoning designation, with 4,515 votes in favor and 1,637 votes against. The proposal rezones 24 acres at 37500 Aurora Road from single-family residential to the new W-1 Winery District, which allows for winery-related uses such as a vineyard, wine production, restaurant, bakery, and indoor and outdoor dining areas. Residential housing and other types of commercial operations are not permitted under the new classification. City officials said the new zoning district was written narrowly to ensure long-term control over how the property is used and to prevent future developments from deviating from the winery’s intended purpose. The W-1 Winery District, they said, was designed to balance economic growth with neighborhood preservation by allowing limited commercial activity under strict design and operating conditions. Michael Ionna, Solon’s director of planning and community development, said the district was crafted to fit Michael Angelo’s business model while protecting nearby residents. “This was done to ensure that only a winery with operations similar to Michael Angelo’s can be operated on the site,” Ionna said in an earlier interview. “No other types of commercial or residential uses would be permitted. The district also includes requirements for buffering, landscaping, and setbacks to maintain the residential character of the area while supporting a unique destination that benefits the community.” The measure’s approval marks a major step forward for brothers Michael and Matthew Ciocca, owners of Michael Angelo’s Winery in Richfield, who plan to replicate their successful model in Solon with a vineyard, greenhouses, and landscaped event spaces. What’s next for the project Now that voters have approved the rezoning, the city will begin its site plan review and permitting process, expected to take several months. Construction could begin as early as mid-2026, depending on weather and building schedules, with completion anticipated within 18 to 24 months. City leaders have said the project aligns with Solon’s 2016 Master Plan, which encourages carefully managed commercial growth in residential-adjacent areas with strong landscaping, setbacks, and screening requirements. Supporters say the winery will boost Solon’s tourism appeal and create new jobs in hospitality, events, and food service. With the measure now approved, the property at Aurora Road will officially become Solon’s first W-1 Winery District, allowing the city to retain control over design and use while paving the way for one of the area’s most talked-about development projects. Addressing residents’ concerns Public reaction to the proposal has been mixed throughout the months-long approval process, with residents expressing a blend of enthusiasm and apprehension at public hearings before the Planning Commission and City Council. Some residents praised the Ciocca family’s track record of operating a successful winery in Richfield and said the Solon project could provide a welcoming gathering place for families, couples, and community events. Supporters said the addition of a vineyard and bakery would bring character to the city and attract visitors who could also support nearby businesses. Others, however, raised concerns about the potential for increased traffic on Aurora Road, especially during peak dining and event hours. Neighbors questioned whether headlights from cars entering and exiting the site could affect nearby yards, and whether noise from outdoor gatherings might disrupt the quiet, residential environment. A few residents also worried about how drainage, lighting, and parking expansion might change the landscape of the largely residential corridor. In response to those concerns, the Ciocca brothers and city planners worked together to modify the proposal. The updated plan widened building setbacks, shifted parking areas farther from property lines, and added more trees and mounded landscaping to shield nearby homes. Developers also clarified that outdoor amplified music would not be permitted and that event activities would remain indoors, addressing one of the community’s most frequent concerns.



