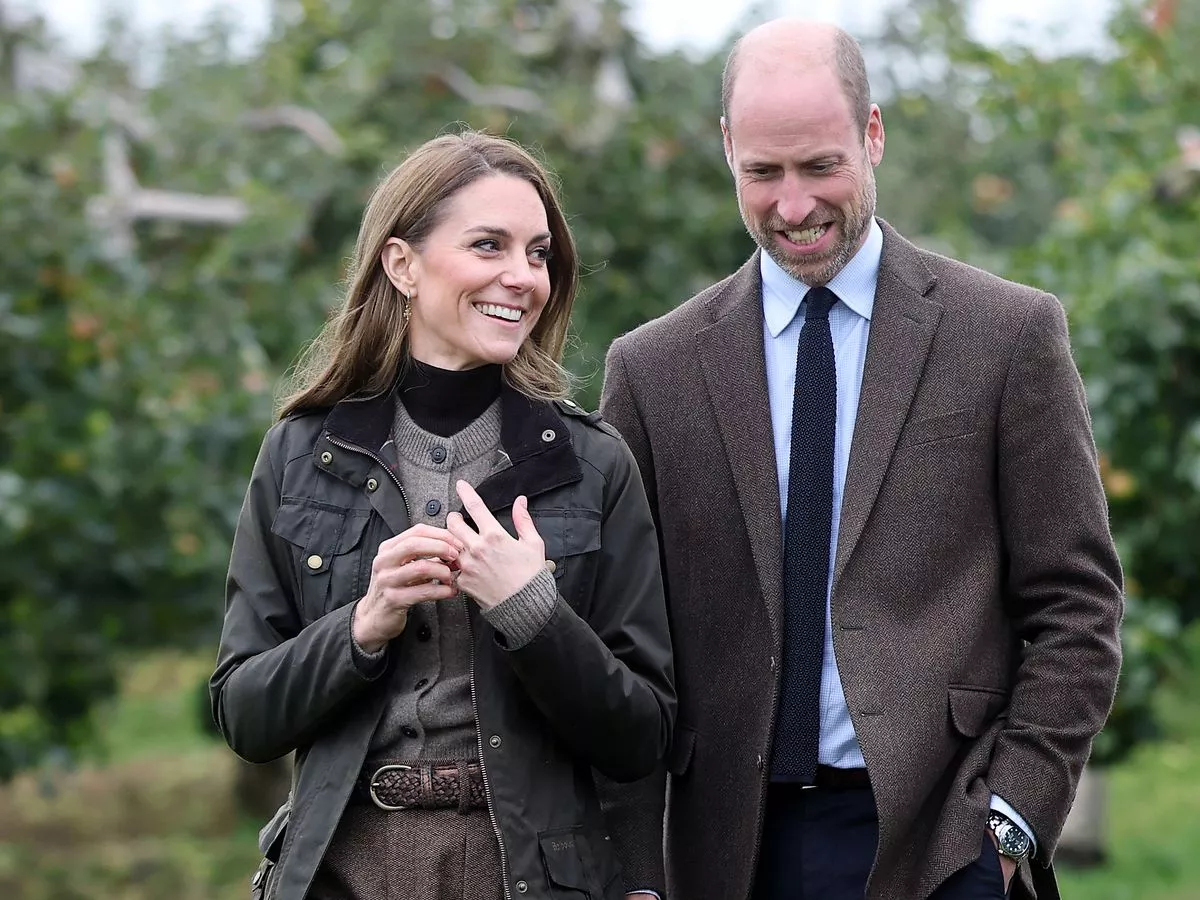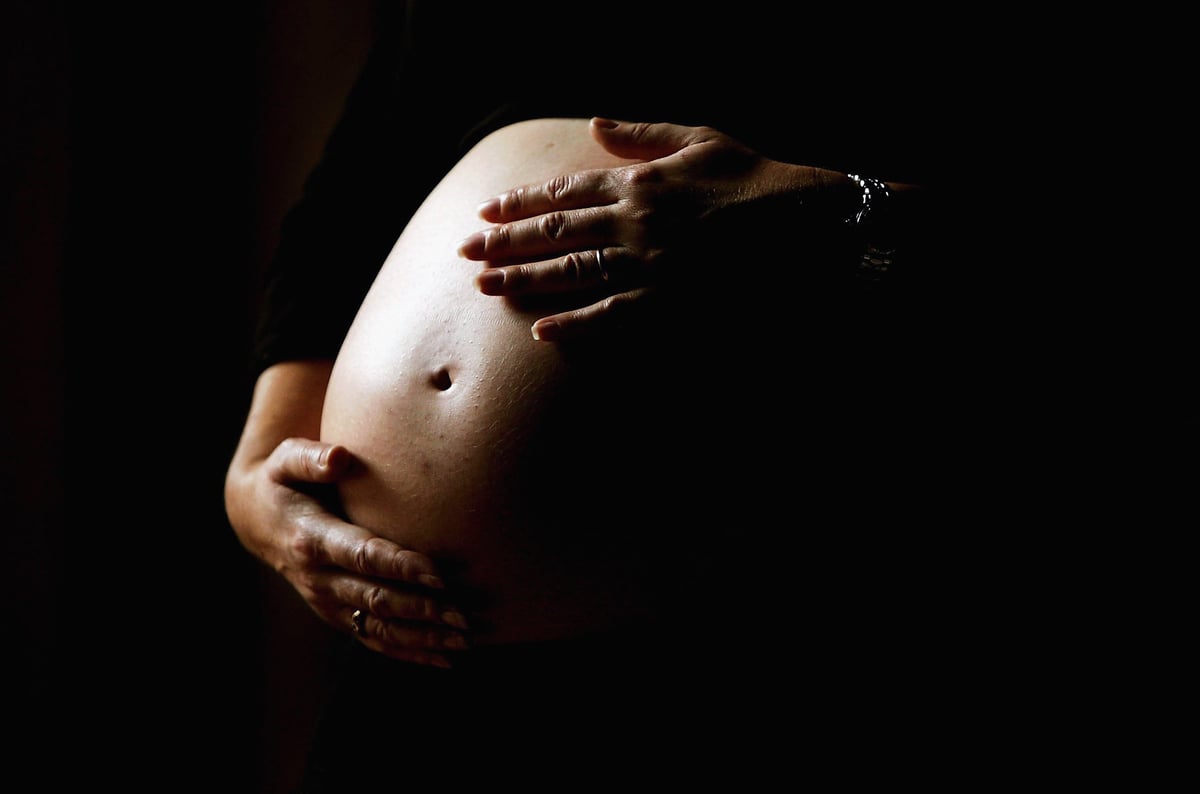Copyright mirror

With the Prince and Princess of Wales and their three children moving into Forest Lodge in Windsor earlier this week, Kate was busy overseeing the final preparations for what has been dubbed her and William’s ‘forever home’. After months of speculation, the Wales family swapped four-bedroom Adelaide Cottage for the grander, eight-bedroom Forest Lodge, a Georgian mansion hidden deep within the grounds of Windsor Great Park. Their intention had always been to be in by Christmas , but the fivesome celebrated their exciting new start just in time for Bonfire Night. For Kate in particular, the relocation is a milestone that represents a much-needed clean break, and it is believed she sees herself and William growing old together at the 328-year-old property. Although the couple and their children, Prince George , 12, Princess Charlotte, 10, and Prince Louis, seven, only lived at nearby Adelaide Cottage within the grounds of Windsor Castle for three years, Kate’s gruelling cancer treatment and painstaking recovery are said to have left her craving change. As former BBC Royal Correspondent Jennie Bond tells us: “After the past couple of years, with all the emotional stress of illness and family rifts, this new start is exactly what they need. They say moving home can be one of the most stressful things in life, but for William, Catherine and their children, I think it will be a welcome breath of fresh air.” Built in the late 18th century and originally known as Holly Grove, the mansion became Crown property in 1829 and was later renamed Forest Lodge by Edward VIII, who thought the title better suited its stately elegance. Boasting an impressive red-brick façade, the Grade II-listed house retains plenty of period charm and detail, with ornate plasterwork, Venetian windows and marble fireplaces. A £1.5million renovation in 2001 brought the property into the modern era, in readiness for an eye-watering £15,000-per-month rental fee. And now, under Kate’s watchful eye, further minor updates quietly took place. In the summer, the Royal Borough of Windsor and Maidenhead approved a series of plans, which is thought to have included adapting fireplaces, replacing doors and windows, stripping out internal walls, and renovating ceilings and some of the flooring. Fences and extra security were also added to ensure the family’s safety – especially important following two separate reports of intruders on the Windsor Castle estate in the past year. Although keen to preserve Forest Lodge’s history and heritage, the works undertaken helped ensure the house met the demands of a busy and energetic family of five. “From what we know, Forest Lodge has big rooms and very high ceilings, and I think the task will have been to bring warmth to the space, to add personality and make it feel practical and not too grand,” says Aman Garcha, interior designer at Styling Spaces. “They’ll have wanted to highlight the original features – like the large curved windows, marble fireplaces and cornicing – while adding their own personal touches through different textures, soft furnishings and rugs that create diverse zones in larger rooms. I imagine there will be lots of floor and table lamps to make it less austere and to add layering.” The prince and princess, both 43, funded the refurbishments privately, and it’s said they will also be paying rent at the market rate to the Crown Estate. After recent reports over Prince Andrew only paying a nominal annual sum to live at the 30-bedroom Royal Lodge nearby, it seems William is determined to be more modern and transparent. And in keeping with his and Kate’s reputation as hands-on royals, it’s understood they will continue to have no live-in staff in their new home, as has been the case at Adelaide Cottage. The move corresponds with the family’s plan to make Forest Lodge their long-term base – even when William eventually becomes monarch. “I think it is a signal of how William intends to do things differently as King,” Jennie tells us. “He doesn’t want to live in a palace or a castle. This is a large, grand house by any ordinary measure, but it doesn’t smack of monarchy with a capital M or Royal with a capital R. And that is exactly the image he and Catherine want to project.” Although their offices and London residence at Kensington Palace remain, the heart of their life lies firmly in Berkshire, not least because the children are all thriving at Lambrook School just a few miles away. Like his father before him, George is also expected to attend Eton College in Windsor from next September. With six bathrooms and ample living space at Forest Lodge, the project has given Kate an opportunity to put her own stamp on a house they can expect to call home for many years. Known for her keen eye and love of interiors, she has very much been taking the lead – as she did when she and William inherited Anmer Hall, their rural retreat in Norfolk. A wedding gift from the late Queen, the pair instructed a £1.5million makeover which was guided by interior designer Ben Pentreath, who also worked with Kate on tweaking Apartment 1A at Kensington Palace. At Anmer, the renovations included moving the kitchen to the centre of the property, while architect Charles Morris headed up structural changes, such as the addition of a glass-lined garden room. “As for most people, the kitchen is very much the heart of the home, so you can understand why they wanted to make it more of a focal point,” says interiors expert Aman. “That’s a very modern way of living, especially if you want to spend time with your kids while cooking.” Ahead of the move to Forest Lodge, Kate was thought to have been involving George, Charlotte and Louis in the creative process. As Jennie says: “I bet the children have been very much part of planning how they want their rooms to be, what furniture, what colour walls and what kind of storage for their books and toys. “It’s lovely to give them a bit of autonomy over how they want their space to be, and the word is that Catherine herself has been having a lot of fun choosing new furniture – and even old pieces from storage.” According to reports, Kate was recently spotted picking out a 24-seater dining table from a warehouse that specialises in antiques and surplus royal furniture, enabling them to host the extended family with ease. Kate’s flair for design has often been evident in videos and images shot within their homes – including the three-minute film in which she announced she had finished her chemotherapy last autumn. In it, the family could be seen playing games with Kate’s parents, Carole and Michael Middleton, in a casual dining area at Anmer Hall. “You could see it was quite intimate and homely. The room had been made cosier with long draped curtains, a blue-and-white patterned tablecloth and pottery plates on the walls,” says Aman. “It had a slightly rustic vibe in a way that’s quintessentially British, and not something you’d expect from the royals. You could see houseplants too, and with the big windows showcasing the greenery outside, the room seemed to draw the outdoors in. As someone who is known to love nature, that’s probably very important to Kate.” Design and colour psychology consultant J.Nichole Smith says the colour schemes previously chosen by William and Kate may hint at preferences for their new abode. “In rare glimpses into their properties, we’ve been able to observe they lean towards a classic aesthetic which I would call a ‘fireside’ personality,” she says. “Their interiors embrace a warm palette including creams, khakis, pinks and reds, with warm-toned woods and touches of gold.” Fittingly for royal properties steeped in history, the couple seem to shun ultra-modern décor – as seen in their Kensington Palace apartment, which has neutral décor and lots of traditional artworks. “Fireside interiors tend to trend away from today’s obsession with minimalism, gloss white and grey, and towards maximalism, with plenty of texture, keepsakes, art and patterns,” adds J.Nichole. That has also been evident in social media footage. In late 2022, when Kate posted a video to tie in with an addiction campaign, she was seen sitting on a cream sofa in Kensington Palace surrounded by carefully chosen accessories. “It was a neutral base, acting as a blank canvas, and there were pops of colour with floral cushions and bright red flowers, as well as lots of family photos,” says Aman. “These are spaces that seem genuinely lived in, and rather than being opulent or stand-offish, they’re inviting and informal.” As founder of the Joy First creative agency, J.Nichole believes Kate’s treatment and recovery will also have influenced her design decisions for Forest Lodge. “I expect she’ll have been very focused on creating a welcoming home that feels safe, comfortable and relaxed, and an environment that reminds her what truly matters – love, joy, health and being together.”



