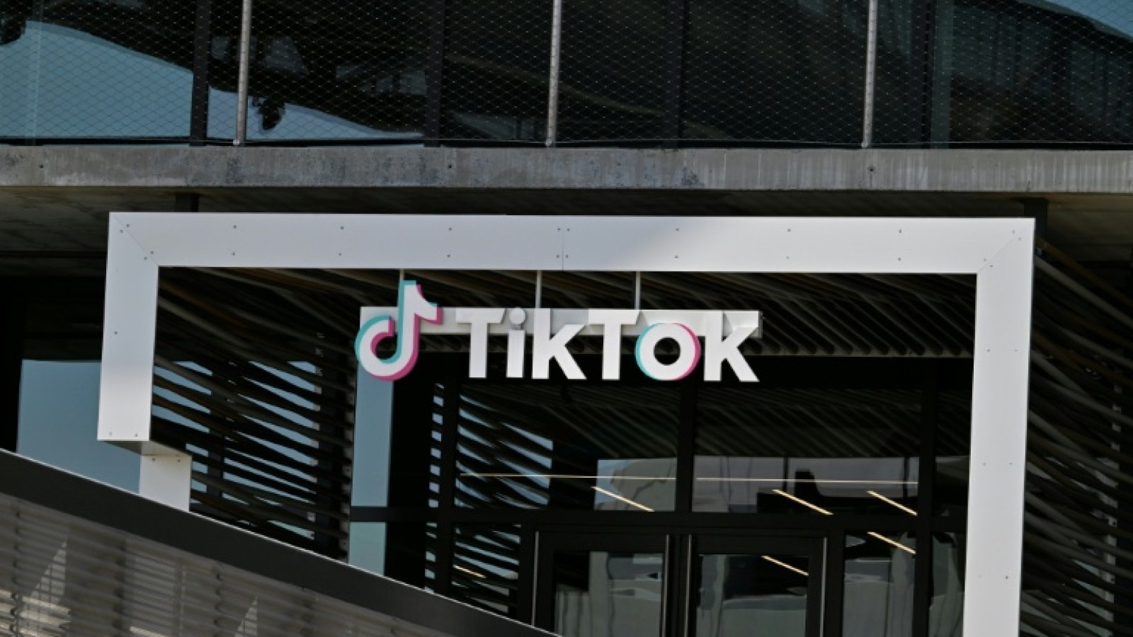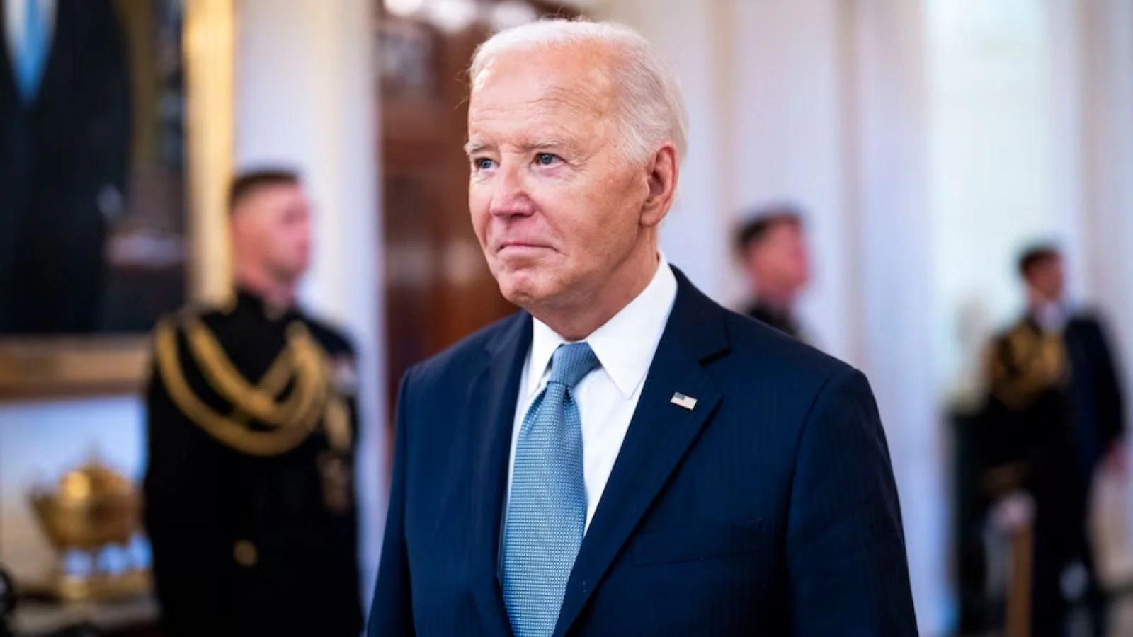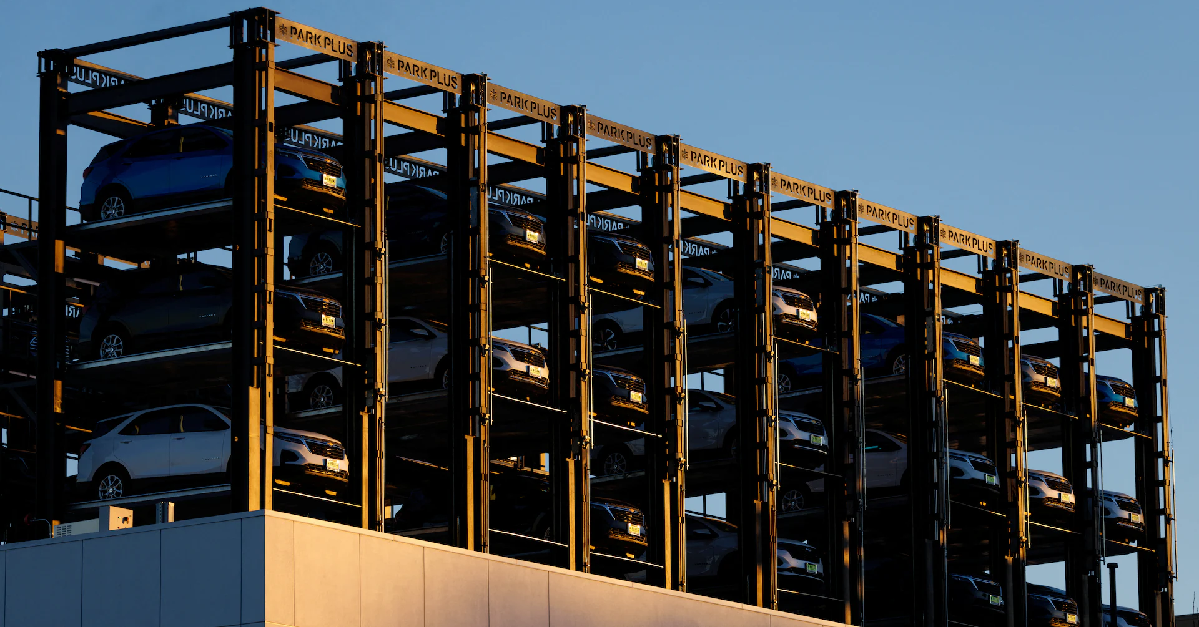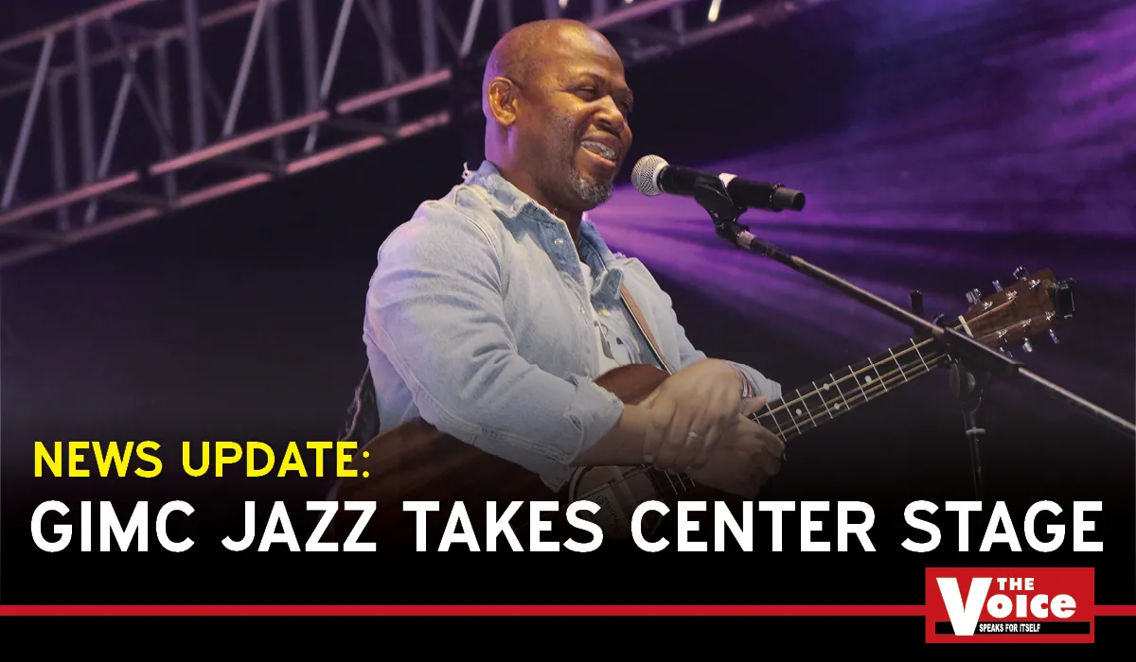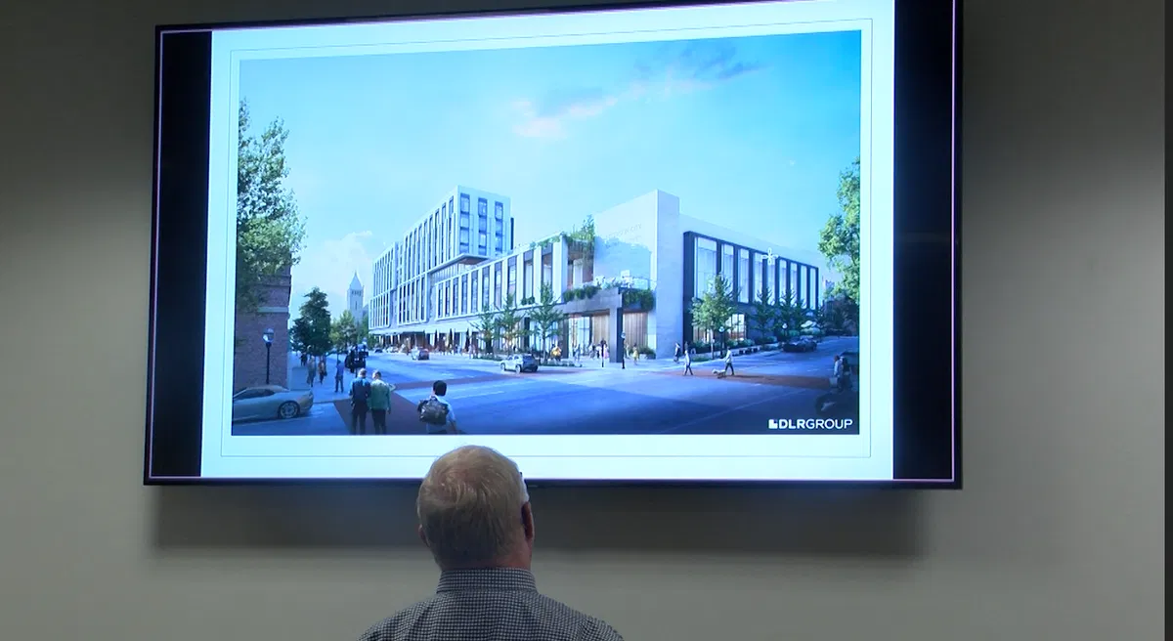
JEFFERSON CITY, Mo. (KMIZ)
The Jefferson City Council held a special session on Thursday to review plans for the new downtown conference center.
A design report outlined the 189,420-square-foot facility, which would be built between Madison and Monroe streets, with the main entrance on East Capitol Avenue.
The project includes a 200-room hotel, bar, conference room, grand ballroom, restaurant, coffee shop and 526 parking spaces. City officials said the design aims to attract more visitors downtown and boost local business activity.
The center is projected to generate a $584 million economic impact in its first decade, along with 372 jobs and $14 million in new local tax revenue, according to the report. City leaders hope the development will drive traffic to nearby restaurants, cafés, and shops, spurring further economic growth.
This is despite the project losing $20 million that was supposed to help pay for the center after state lawmakers cut the funds during its special session in May. During the planning process, hotel rooms were cut down from 250 to 200, but will not dip below 200, according to representatives of Looney and Associates, an interior design firm working on the project.
Jefferson Center Mayor Ron Fitzwater told ABC 17 News in July that the center is slated to cost $130 million, but could change throughout the design phase of the project. He also said the city is considering other ways to make up for the loss, including “squeezing the project” to try and close the gap, or having good luck with interest rates falling over the next few years.
The project began in 2024 with planning and research. This year, the city moved forward with final design and construction plans. Construction is scheduled to begin in 2026, with completion expected in 2028.
