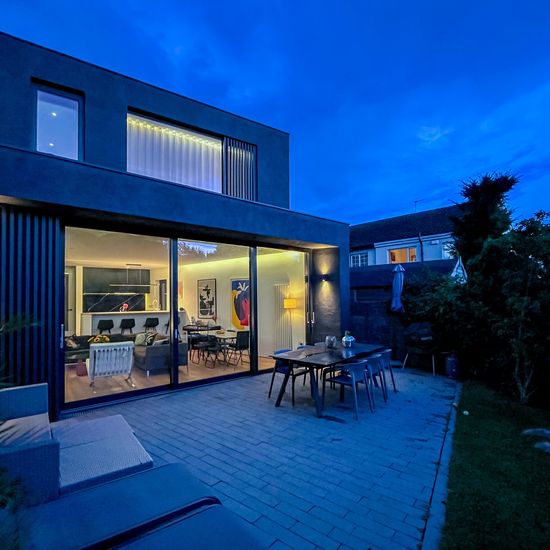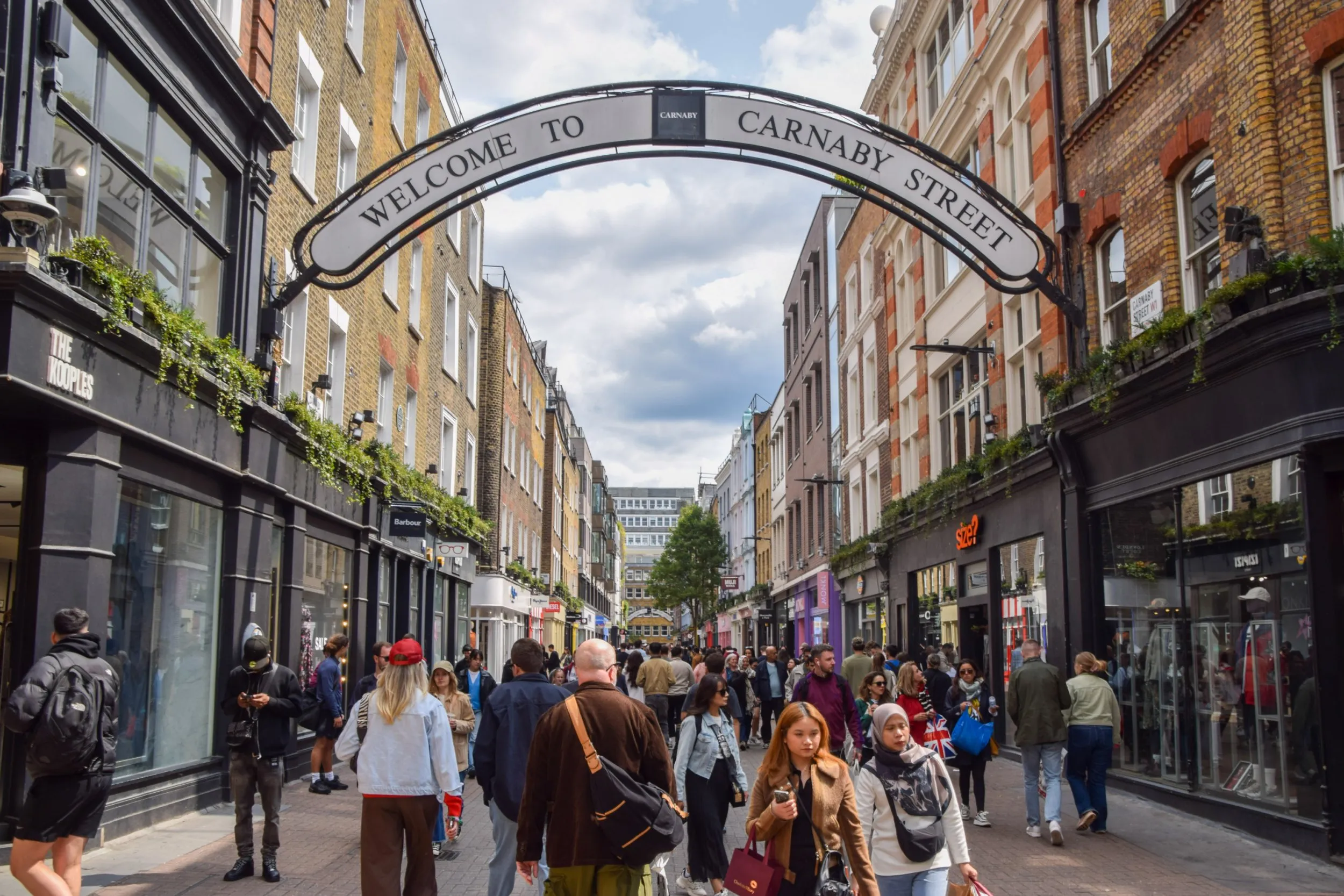‘I squeezed a whole house into a side passage in Bray – the results inside might surprise you’
By Niall Toner
Copyright independent

Asking price: €575,000
Agent: Sherry FitzGerald (01) 2866630
At one point in the 1965 Beatles film Help!, the famous mop-topped band appear to live in four adjoining ‘two-up-two-downs’. Each one enters via his own front door. But when they get inside, it is one huge open-plan space that they all share.
It is this iconic scene that architect Mark Monaghan says springs to mind when he thinks of his own home. “That’s always stuck with me,” he says. “From the outside, it looks like it should fit into its environment, but once you go inside, there’s no reason why you can’t have that feeling of space that most Irish houses just don’t have.”
Monaghan, who has his own practice – -Marchitecture – specialises largely in domestic projects and has achieved an illusion similar to the Fab Four’s trick of the eye with his own home, which at first glance, looks like something wedged into a space so narrow Paul McCartney couldn’t swing his bass guitar.
Inside, it is a different story, where the substantial living space could accommodate The Beatles and their entourage.
Monaghan’s home is tied to the story of his young adult life and career in a profound sense.
While he was still in college in 2004, and the banks were still flinging money at young folk, he took the opportunity to buy the house next door to his current home, a three-bed semi at the end of a cul-de-sac in Killarney Heights in Bray, Co Wicklow. He had noticed this house came with a much larger than normal side passage.
But then came the financial crisis of 2008, and the housing market collapse that followed. Monaghan found that not only was he the proud owner of a home he couldn’t afford to live in, but having newly qualified as an architect, he was armed with skills nobody had much use for amid the rubble of a devastated construction industry.
What happened next is a testament to both his creative problem-solving and sheer determination, which allowed him to turn what could have been a financial millstone into an opportunity to showcase exactly what he does best: fitting substantial, well-designed homes into spaces that look impossible.
Having rented out the original house, it was Christmas 2014 when Monaghan says he decided to treat himself to a design challenge.
“I decided it would be fun over Christmas to have a design exercise, just to keep myself entertained – to see what I could fit in the side garden of this house that I owned. The front of it is only 10 feet wide. It doesn’t look like it should fit anything.”
But by then, Monaghan had developed something of a specialty. “I think I’ve always been quite creative, and it just ended up being my career, getting weird sites that people would say, ‘Can we fit something here?’ … I got really good at reading the planning laws and understanding what you could get away with.”
That Christmas exercise that was to eventually become Monaghan’s home took three months to develop into a proper design, then a full year to secure planning permission. Getting funding proved another challenge entirely, with the project ultimately taking five years from start to finish.
The result is a striking black-clad house that manages to be both dramatically modern and respectful of its 1970s estate context. “They’re all red brick, semi-detached houses with a particular rhythm when you drive through the street,” Monaghan explains.
“I didn’t want it to look like a house that was out of step. I deliberately made it black, so it reads as one with the original two houses. When you look through the estate, it still looks right. And then this black house sort of hides around the corner,” he says.
A lesson in contextual design, the house reveals itself only as you approach. From the street, the narrow frontage gives little away, but step inside and Monaghan’s philosophy becomes clear. “Our main thing is to make sure any house is bright and light. We like to introduce volumes of space houses don’t normally have.”
Despite the constrained site, No 97a offers three bedrooms and three bathrooms, side parking for two cars and a substantial private garden.
The interior follows Monaghan’s strict three-colour rule: “We stick to three colours in any house. In this house, the colours are white, grey, and then the oak wood. Nothing outside of that is allowed, apart from the furniture and artworks.”
Rooflights flood the spaces with natural light, while the main living area features a double-height ceiling and doors that are almost three metres high.
The master bedroom includes a hidden en suite, accessed through what appears to be built-in wardrobes, complete with a frameless glass rooflight above the shower.
The house has an A2 BER, thanks in part to an air-to-water heating system and high-performance aluminium windows. There is a converted attic space accessed by a spiral staircase, and a 7 sq m timber garden cabin that serves as a home office.
Monaghan’s path to this achievement wasn’t straightforward. He spent five years trying to get into architecture college, then took a circuitous route through his studies, working for various Dublin firms and studying Architectural Technology before finally graduating as an architect at 30.
“I was lucky because I had all those years working for firms, so I was sort of in demand during the recession. I’m also an architectural technologist, so I had a good background. I became quite hireable – you could hire me and get a two for one, basically.”
Even so, work was scarce. “I spent seven months on the dole, and then I ended up working for a company for free. I just walked in and said, ‘Can I work for you for free until I find somebody who will actually pay me?’”
That persistence paid off, and after working in a number of different firms, he eventually established Marchitecture in 2016.
Today, his practice focuses exclusively on residential work. “Pretty much all I do is domestic, one-off houses. Taking those skills and doing what I’m good at. I’d previously worked on big projects, but I just didn’t like working on projects that take years to complete. I prefer small projects with quick turnovers, always designing something.”
Moving into his own creation after years in “cold, miserable and damp” Georgian basement flats was revelatory.
“When I finally moved into a really nice, A-rated house, it felt like living in a hotel. And then when you go away to other hotels, you feel like they aren’t as nice as home,” he says.
The house reflects Monaghan’s broader interests too – he’s an accomplished musician with a substantial guitar collection, including a prized 1969 Fender Stratocaster and a Gibson Flying V, which is displayed on the living room wall.
He even served as executive producer on Northern Irish indie band Wynona Bleach’s 2022 album Moonsoake.
Now, having proven what’s possible on an apparently impossible site, Monaghan is looking for his next challenge. “I’m hoping to find a site elsewhere in Co Wicklow, where I can have a little more space for my dog.”
To quote Ringo in the film – “There’s more here than meets the eye.” Sherry FitzGerald is seeking offers in the region of €575,000.
For more on Mark Monaghan’s work, see marchitecture.ie



