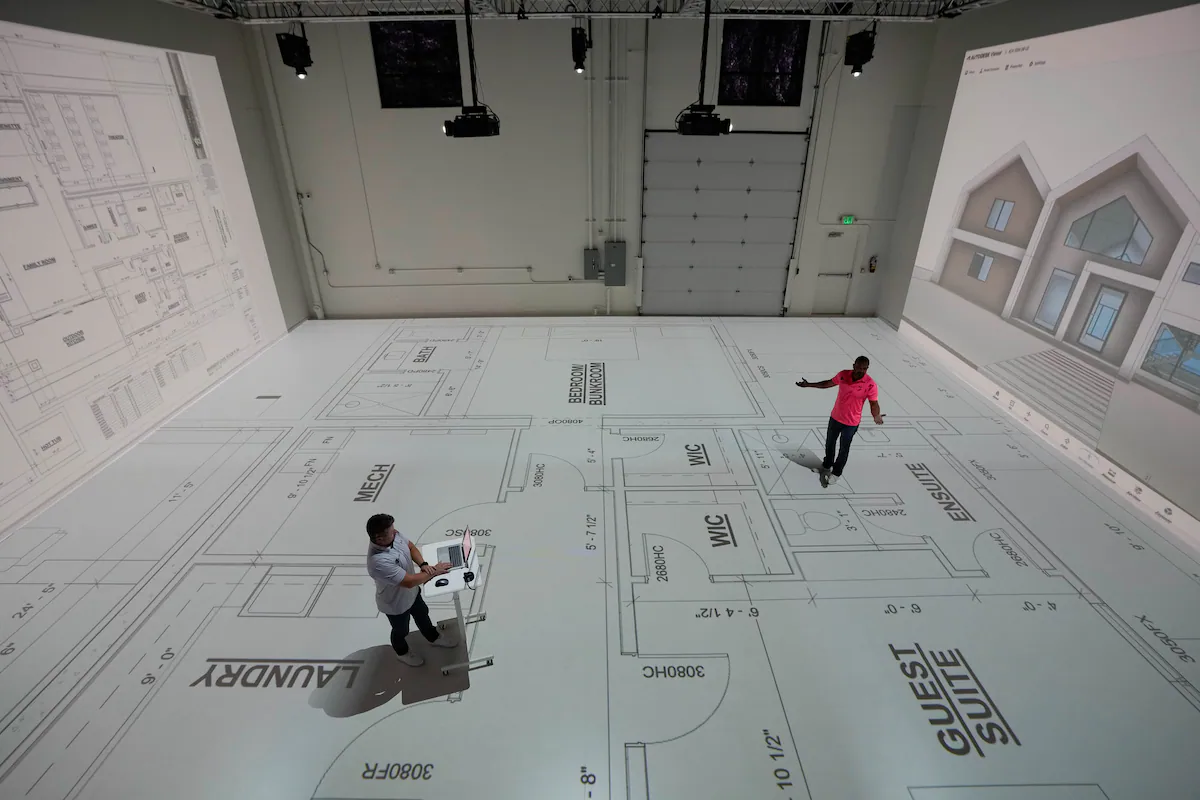
This story is part of The Salt Lake Tribune’s ongoing commitment to identify solutions to Utah’s biggest challenges.
LEHI • A semi-custom home in Utah easily runs $1.2 million, said Trevor Pyne, and before the conception of new home-building technology, people were “basically just hoping it turned out right.”
But that new tech will “change the whole industry”, said Pyne, who franchises from the Cleveland-based company Walk Your Plans.
Pyne, who owns Kaizen Custom Homes, has seen the technology, which projects life-size blueprints onto the floor and walls of a massive warehouse space, save people thousands of dollars because they can see any needed tweaks before framing and potentially expensive design changes.
And a partnership with Vibe, a Washington state-based company with employees in Utah, gives the potential to annotate changes and have the architect make them faster.
People can draw arrows on the board to push back walls or mark out unneeded elements, or even pull in images from the internet for inspiration, then export the documents and send them straight to their architect.
Even little tweaks can save thousands – or millions, Pyne said.
Resizing windows saved $35,000 for Kaizen Custom Homes’ house featured in next year’s Parade of Homes, he said, and a multi-family developer saved millions by cutting out 28 square feet from each unit.
‘Heightened experience’ while building a home
Changes to building plans after engineering and construction have started can add up, Pyne said.
Each results in a change order, which amends the construction contract and increases the price of the work.
As an example, he said, four major changes made after framing a home he built before he licensed the Walk Your Plans tech cost around $30,000.
“If we would have had it, we definitely would have caught these things,” Pyne said. “It saves time, money and it just gives people a heightened experience when they’re building their home.”
It’s peace of mind versus paper plans, he added.
People can send blueprints, renderings, PDFs or even YouTube videos, Pyne said, and they auto-populate into the system.
Six projectors that overlap on the 2,200 square-foot floor and two on opposite walls that are 18 feet tall and 36 feet wide make it possible to literally walk around your blueprints and get a sense of scale.
“Sometimes, just seeing things blown up, you can see it better,” said Nathan Christiansen, who helps operate the projectors and Vibe Board.
‘Disconnect’ between vision and plans
During a visit to the Lehi showroom, I was able to see whether I fit in a shower or could sit on a toilet and close the door at the same time. Pyne and Christiansen also showed a realistic view from inside through windows and the scale of the stairs to the second floor.
The plans are in two dimensions, but Walk Your Plans projections can pull up the height of things like a kitchen island or even the handles on drawers on one of the two massive walls to make sure it’s correct.
That can help because sometimes there’s a disconnect between the home builder and owner, Pyne said, and that can lead to things not looking exactly as someone saw it in their head.
Walking the blueprints, though, means finding out in the warehouse-like room instead of after the home’s internal skeleton is up, Pyne said.
That helps save money on design changes, he said, but also means savings because people don’t have to push back their loan or pay their current rent or mortgage longer than necessary.
Gabe Nogueras, vice president of revenue and strategy for Vibe, said the collaboration between the companies creates a user-friendly process that’s smart to go through before construction starts.
Based on Vibe’s research, he said, savings on a $500,000 build start at $10,000 by catching things early and cutting change orders in half.
It isn’t just for custom builds, either, Pyne said.
He talked with a landscaper who spent 20 hours spray painting the layout of changes to a client’s backyard. That could have been an hourlong session at Walk Your Plans instead, he said.
Pyne indicated it also could work for larger-scale production, like neighborhoods and apartment complexes, as well as commercial properties.
He added it’s helpful even if you think your blueprints are perfect. Some people have come in saying they’re only doing it because their builder suggested it, he said, and they end up making eight to ten changes.
“Nobody has come and not made changes,” Pyne said. “Not one person.”



