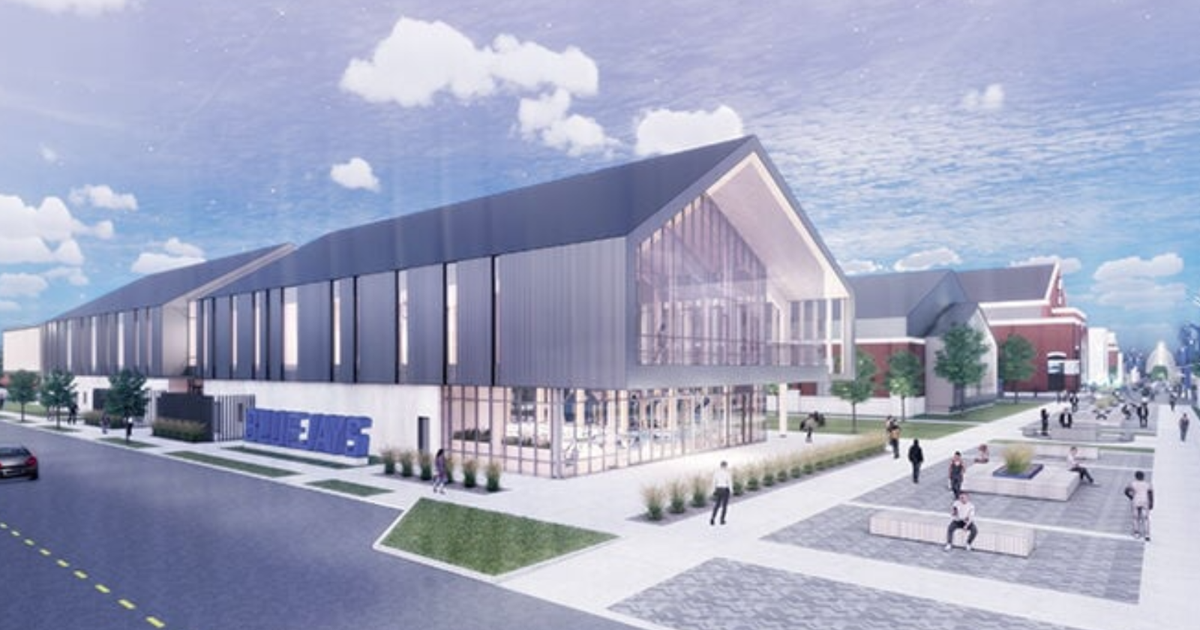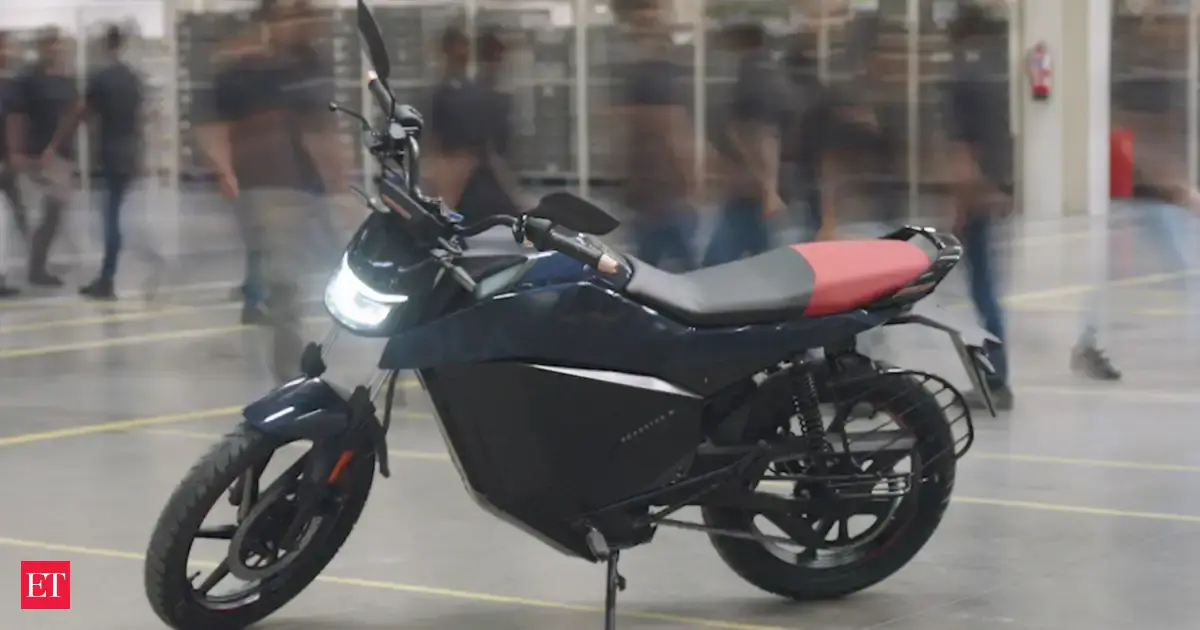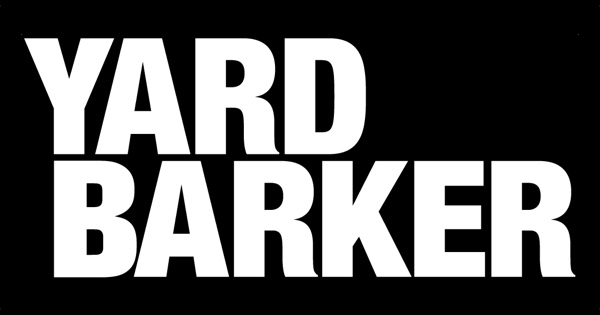
Creighton University’s $300 million “Fly Together” initiative, announced Thursday, will build or upgrade 11 facilities or outdoor spaces covering approximately 700,000 square feet of its east campus for use by students, student-athletes, and faculty and staff.
A softball competition field will be completed this fall. Construction of a baseball practice field is underway and will be completed by June, in time for use by teams participating in the College World Series.
Between the two will be a new baseball and softball team facility, construction of which will begin in 2026 with expected completion by fall 2027. The approximately 38,000-square-foot facility will include batting cages, locker rooms, offices and team lounges, and also will be available to teams in the CWS.
Also underway is construction for the Sports Performance Center, a state-of-the-art facility for student-athletes with approximately 10,000 square feet of strength and conditioning space and areas for nutrition, sports medicine, academic advising and sports psychology services. It’s slated for completion by summer 2027.
Completion of the other projects on the list, according to Creighton, will be based on donor interest and campus need.
Here’s a breakdown of the plans (or check out Creighton’s project website or this interactive map: Fly Together: Project Map | Alumni and Friends):
The Jaywalk: The thoroughfare will connect Creighton to the Builder’s District, a $650 million mixed-use development going up east of 17th Street and anchored by Kiewit Corporation’s headquarters. It will traverse Creighton’s planned athletic and recreation corridor and serve as a pathway for students, families visiting the campus and fans enjoying a soccer, volleyball or women’s basketball game.
Student Fitness Center: At approximately 86,400 square feet, it will serve as the future recreation hub for students. It will be connected to the Rasmussen Center by a skybridge and offer multipurpose courts, a student lounge and cafe, and spaces for strength conditioning, golf and yoga. It’s west side will include an exterior balcony that will curve around the baseball practice field.
Rasmussen Fitness and Sports Center: Serving as the home base for intramurals and club sports, the center will be upgraded with three new interior multipurpose courts and an indoor track as well as outdoor pickleball courts.
Athletic Village: Will be made up of the approximately 50,000-square-foot Sports Performance Center and the Ruth Scott Training Center, which will be known as The Ruth, and the courtyard between them. The Ruth, the practice facility for women’s basketball and volleyball, will get a new glass facade facing the Jaywalk as well as other exterior revisions.
D.J. Sokol Arena and Ryan Athletic Center: The home of Blue Jay volleyball and women’s basketball will receive upgrades to the concourse, gym, locker room and other spaces.
McDermott Center: The men’s basketball practice facility will get updates to its weight room, lounge, locker rooms, hydro-training space and courts.
julie.anderson@owh.com, 402-444-1066, twitter.com/julieanderson41
Want to see more like this?
Get our local education coverage delivered directly to your inbox.
* I understand and agree that registration on or use of this site constitutes agreement to its user agreement and privacy policy.
Julie Anderson
Get email notifications on {{subject}} daily!
Your notification has been saved.
There was a problem saving your notification.
{{description}}
Email notifications are only sent once a day, and only if there are new matching items.
Followed notifications
Please log in to use this feature
Log In
Don’t have an account? Sign Up Today



