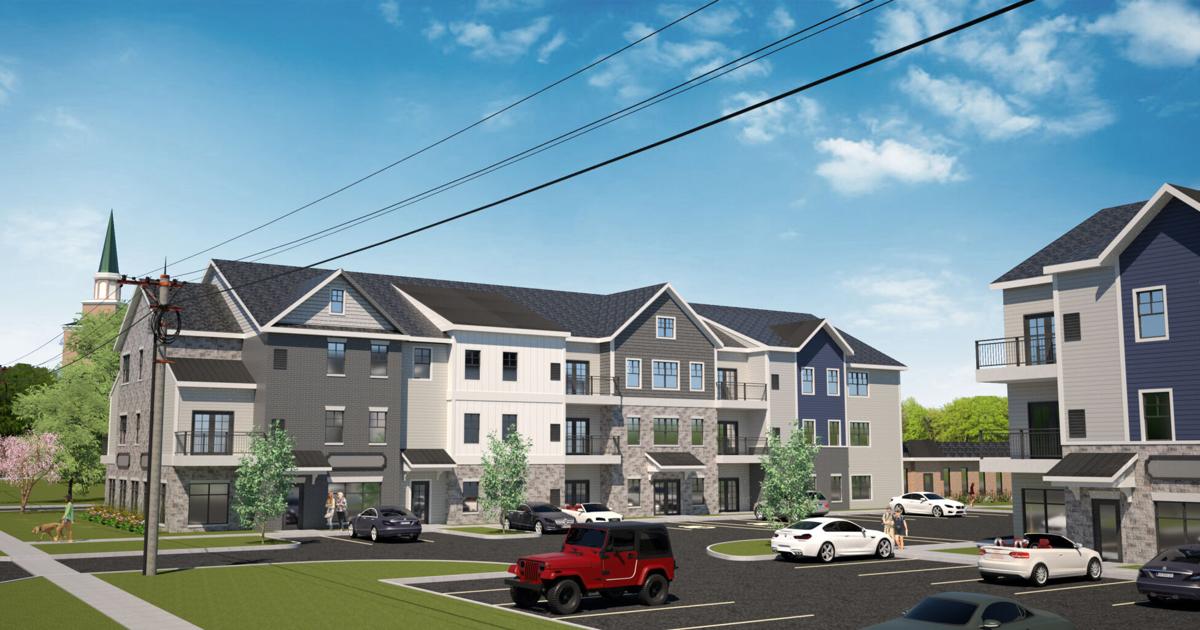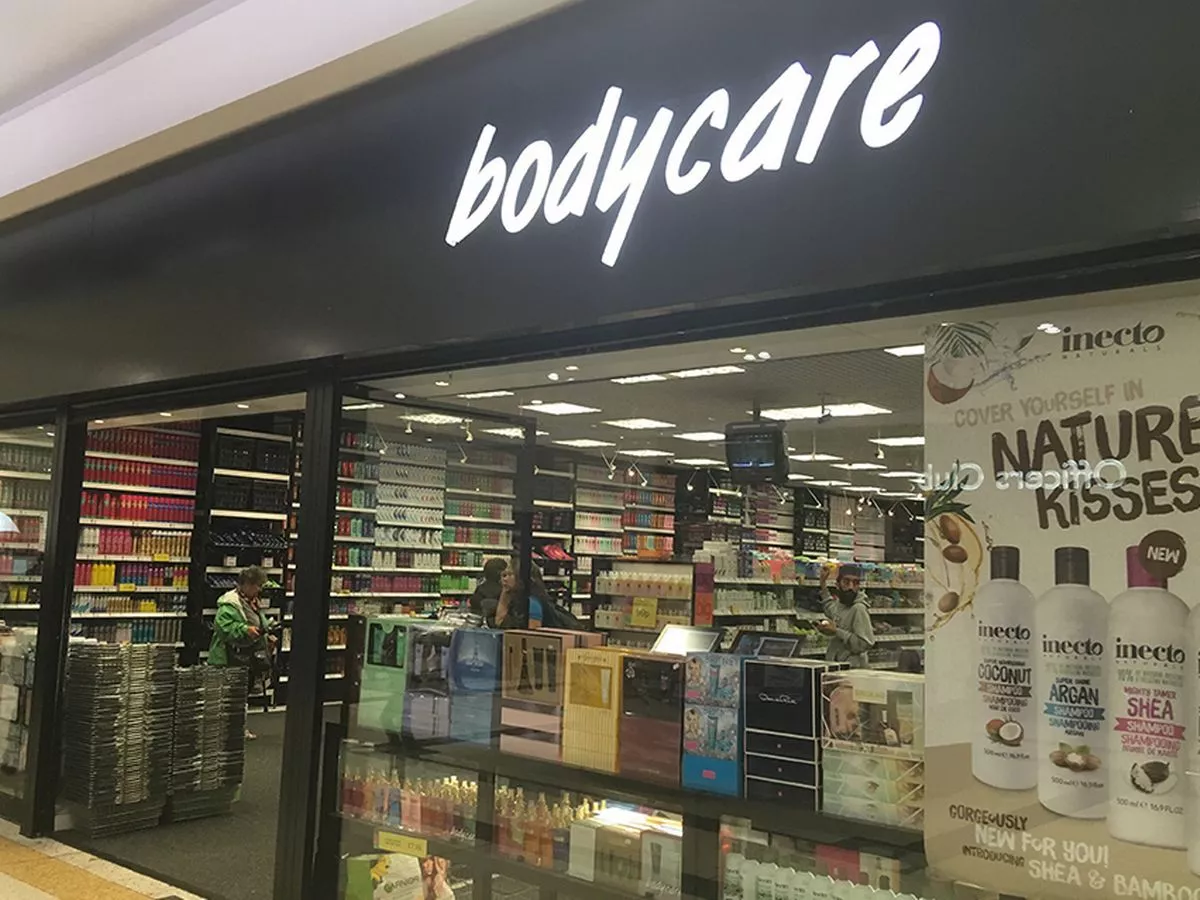
VisoneCo Site Development plans to partially demolish the small Harris Hill Plaza strip center that used to be home to Paula’s Donuts, along with an adjacent building, to clear space for an apartment project.
Visone plans to retain two other buildings at the site at 8560-8574 Main St., just east of the Harris Hill Road intersection, and construct three new ones. That will add 41 apartments to the site, with a mix of one-, two- and three-bedroom units. The project will also have 8,801 square feet of new commercial space.
Visone will keep a 6,100-square-foot brick apartment building with six units in the rear of the combined site, at the end of the private Laura Lane. It will also retain the rear portion of the 13,760-square-foot mixed-use space in the northwest corner, which has 11,810 square feet of commercial space and two apartments. The building at 8568 Main and part of 8560 Main will be torn down.
In front of that second building, it will construct a three-story building with 26,267 square feet of space, featuring 19 apartments and 1,928 square feet of commercial space. The mix will include 10 one-bedroom and nine two-bedroom units, with five apartments on the first floor and seven each on the second and third.
Just to the east, across a parking lot, it will add another three-story building with 24,768 square feet of space. That will include 6,873 square feet of commercial space, taking up almost the entire first floor, with 12 one-bedroom and two two-bedroom apartments on the upper two floors − seven apartments per floor.
And behind that, Visone will construct a two-story townhome building with eight units and 12,679 square feet of space.
In all, the 7.2-acre site will have 83,574 square feet of built-out space, with 205 parking spaces, 49 total apartments and 20,611 square feet of commercial space. Visone already owns the property, through DLV Properties.
The proposal has been bouncing through municipal reviews since April 2024, resulting in modifications to the design. The Zoning Board of Appeals granted a height variance for the mixed-use buildings in August after the Planning Board rejected the concept plan in June, and the Planning Board approved the new concept this month.
Solar and self-storage? Put them together
Also in Clarence, a trio of developers are teaming up for a combination self-storage, commercial warehouse and solar project, using three properties totaling 93.4 acres on the north side of Roll Road.
The site at 8550 Roll, located in the industrial business park zone east of Harris Hill Road, already contains a self-storage facility at the front of the property that is now under construction and nearing completion. Built by Epic Storage Solutions, it includes three buildings of 8,000 square feet, 7,600 square feet and 7,200 square feet, with 40, 38 and 36 storage units, respectively. A driveway from Roll extends through the site.
Now, Bullrock Renewables of Vermont, along with Solar Liberty and Natale Builders, want to expand the storage facility with another 215 units in 13 buildings behind the first three, while also adding an 11,450-square-foot flexible commercial warehouse with 9 bays for lease. If the flex space is successful, they would remove 73 units of self-storage to add another commercial warehouse.
Finally, they want to use the entire rear of the property for a pair of solar projects totaling 10.45 megawatts, with 247 arrays and 16,704 solar panels installed, with a height of 15 feet.
The developers are seeking environmental review and concept-plan approval, and also plan to ask for tax breaks from the Clarence Industrial Development Agency. Construction would take 18 months.
New restaurant
A new takeout restaurant is also coming to Clarence. North Nova LLC wants to renovate the existing but vacant two-story brick building at 9515 Clarence Center Road that formerly housed Goodrich Printing, and then construct a one-story concrete block addition behind it as part of a mixed-use project with a first-floor restaurant and a second-floor apartment.
Nova Wok and Boba Restaurant would occupy the entire first level, with a cashier and service counter in front, and a small seating area to the side, with bathrooms. Behind the counter would be the kitchen area, with separate walk-in freezer and cooler, and then two storage areas in the rear – one connected to the kitchen and the other next to it but behind an office. The three-bedroom apartment above would be used primarily by restaurant staff.
The 0.63-acre site is on the south side of Clarence Center Road, east of Goodrich. A rear parking lot would be added. The project received concept approval.
Reach Jonathan D. Epstein at (716) 849-4478 or jepstein@buffnews.com.
The business news you need
Get the latest local business news delivered FREE to your inbox weekly.
* I understand and agree that registration on or use of this site constitutes agreement to its user agreement and privacy policy.
Jonathan D. Epstein
News Business Reporter
Get email notifications on {{subject}} daily!
Your notification has been saved.
There was a problem saving your notification.
{{description}}
Email notifications are only sent once a day, and only if there are new matching items.
Followed notifications
Please log in to use this feature
Log In
Don’t have an account? Sign Up Today



