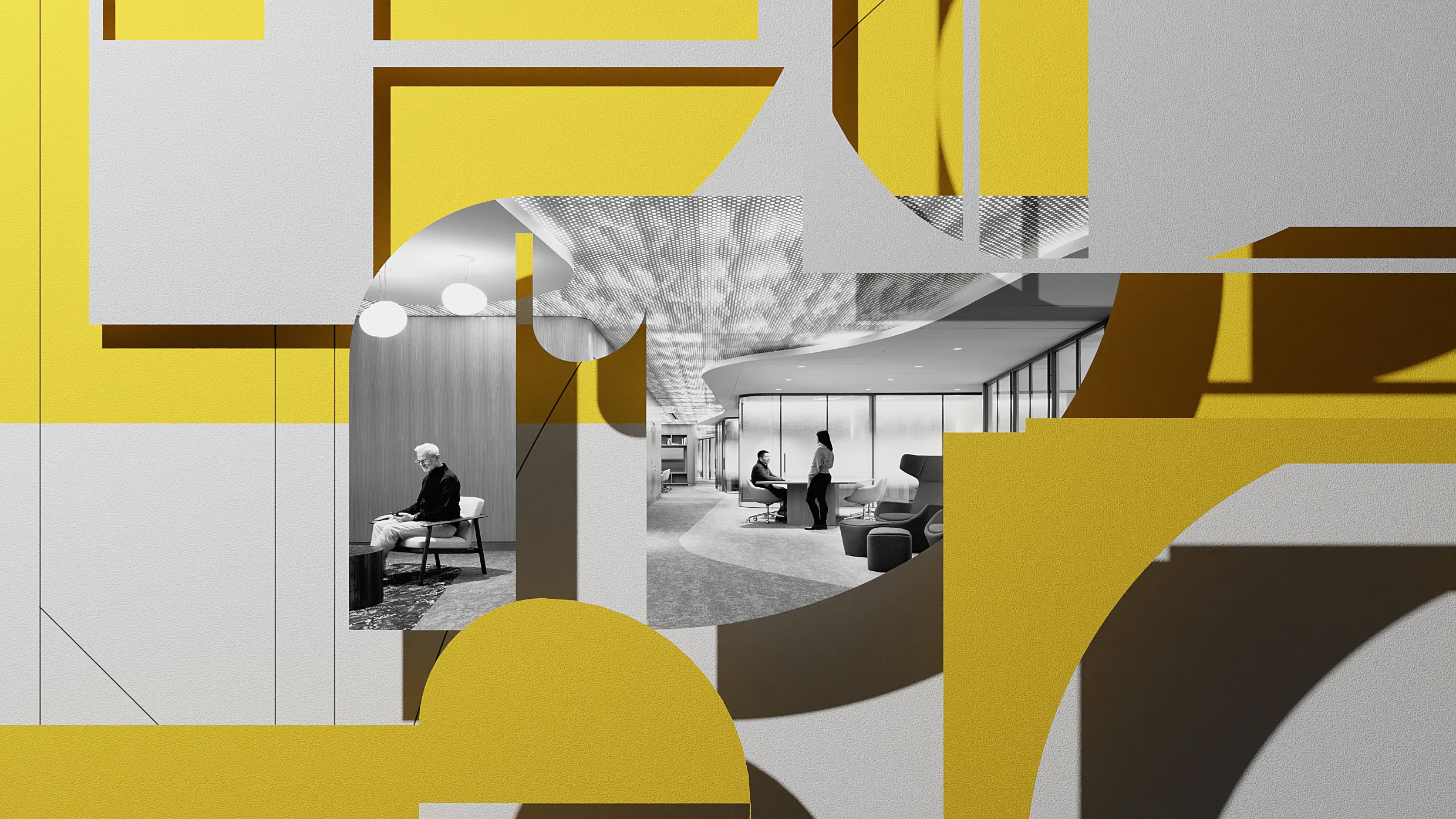
Northwestern Medicine’s new Faculty Office Center shows one example of how spaces can better support doctors and clinicians. At first glance, it could be mistaken for a spa. There’s a carved stone reception desk, artwork that depicts a birch forest, nap rooms, massage chairs, a lounge, and a café serving chef-made meals.
“We tried to infuse a sense of nature and Zen-like peacefulness because doctors have so much stress through the day,” says Mark Hirons, principal and senior design leader at CannonDesign, the architecture firm that masterminded the space. “As soon as they come in, they’re in their own oasis.”
The center is a new model for workspaces in academic medicine, a field that has typically lagged behind in workplace design. Instead of dated private offices, doctors and clinicians, who typically treat patients or teach most of the day and use an office intermittently, have 24/7 access to this amenity-filled space.
The center is also part of a broader real estate strategy for Northwestern, whose downtown Chicago campus is severely constrained for space. Switching from private offices to this model freed up 76,000 square feet for clinical expansion.
Informed by biophilic design, which research shows improves creativity and productivity and reduces stress and anxiety, the center also enables its members to have more choice and control over the type of environment in which they work—qualities that help people feel happier and more empowered. It’s “care for the caregiver,” Hirons says.
This story is part of Fast Company’s 2025 Innovation by Design Awards. Explore the full list of companies creating products, reimagining spaces, and working to design a better world. Read more about the methodology behind the selection process.



