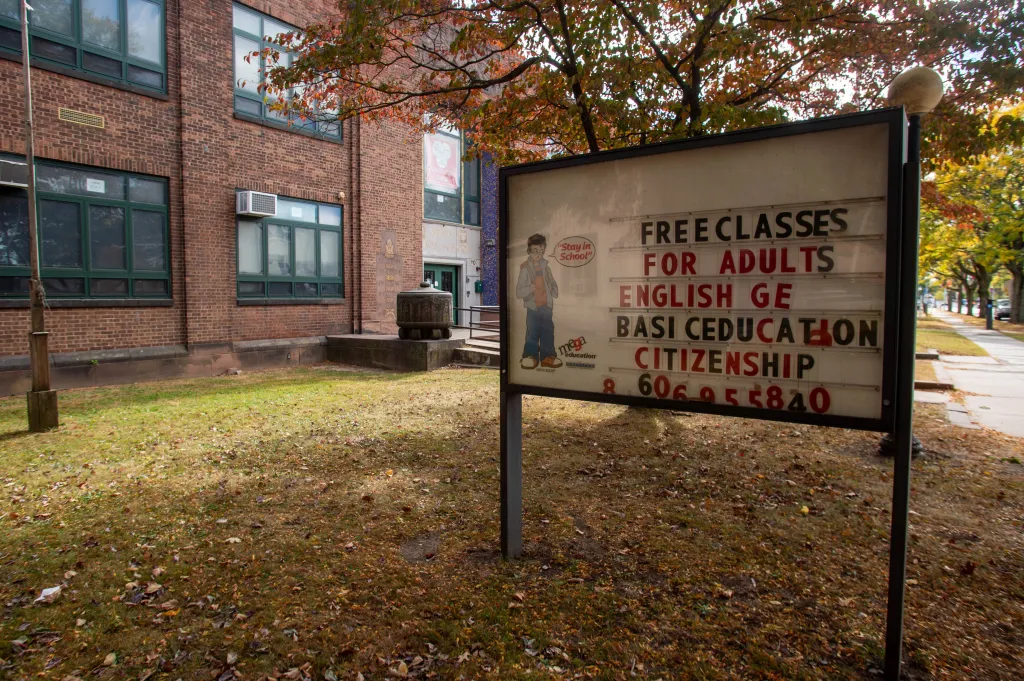
There is a pending plan for the redevelopment of a longtime former Connecticut trade school into housing and it is before both a city council and a review by an environmental agency, among other groups.
The site is the former Hartford Trade School on Washington Street and the plan calls for turning it into approximately 57 homes for affordable housing and workforce families, according to multiple municipal and state records.
The plan is by Arch Communities and Boston Communities, also according to municipal and state records.
According to the state Department of Environmental Protection Environmental Monitor, the site straddles the “border between the historic South Green and Frog Hollow neighborhoods” and the former state trade school there was built in 1928. The building was also used by several private schools and adult education courses, records show.
The site is adjacent to a vacant office building to the southeast and a Connecticut judicial building and Hartford state police building to the northwest, records show. The building has been used as a city warming center more recently and remains on the City Council budget.
The existing building is 4-stories on an approximately 68,947 square foot lot, records show. Classrooms would be converted to homes, and central circulation elements, including corridors with lockers and a double entry stair, would be preserved and reused, records show.
City records show Matthew Robayna of Boston Communities, a “minority owned development firm based in Boston with experience working in affordable housing space with tax credits,” and Rich Relich, of Arch Communities, which is in the business of “adaptive reuse of school buildings into mixed housing,” spoke recently to a Hartford City Council committee about what is planned at the site.
The condition of 110 Washington was noted as “pretty good,” with the gymnasium being used a warming center. Robayna and Relich told the committee that the redevelopment proposal for the former school would include “a mix of studio, one-bedroom, and two-bedroom units, with a focus on supporting Hartford Hospital workers and a range of income levels.” The development is 100% income restricted with a mix of units based on affordable housing laws and income limits.
After the Hartford Public Schools transferred ownership of the building to the city of Hartford, it has been used as a warming center for those who need it in winter.
Robayna and Relich told the committee that the timeline includes securing state financing this fall and winter, building permits this winter 2025, a start construction in spring 2026 and completion of construction in late 2027, records show. Robayna and Relich also “understand the city wants to continue the use of the gymnasium as a warming center this winter which they are in support of,” records show.
William Diaz, Hartford assistant director of economic development, told the committee the plan is to sell the building for $500,000, records show.
The City Council committee record notes the project estimate is $33.6 million and the developer is looking at a loan with Department of Housing funding and preferred development fee, while the city would commit home funds.
Concerns were raised about the facility providing shelter in the winter.
Diaz told the committee that the mayor’s office, COO, and the health department are working on identifying other facilities that could accommodate the city’s need for a warming center.
CT homeless advocates grateful for funding but say it may not be enough
The proposal is anticipated to have 37 1-bedroom homes, 14 2-bedroom homes, and 6 studio homes, and will feature on site property management and on-site amenities such as a community room and fitness center, records show.
According to the state Environmental Monitor site, the school building is to be listed on the State and Federal Historic Register to qualify for state and federal historic tax credits.
The city council committee report is on the agenda for the City Council meeting to begin at 7 p.m. Oct. 14 at City Hall and on hpatv.org / Channel 96 on Comcast & 6032 Frontier. Mayor Arunan Arulampalam previously submitted to the City Council a “Resolution Approving the Disposition of 110 Washington Street.”
Records show the State Historic Preservation Office reviewed the part 1 application the building and determined, “the building appears to meet the National Register Criteria for Evaluation and will likely be listed in the National Register of Historic Places if nominated by the State Historic Preservation Officer according to the procedures set forth in” (regulations).
Washington Street has long been on the city of Hartford’s redevelopment radar. The city-owned Hartford Trade School, built during a push for education around building trades, has a gable stone on the structure’s façade sums up the building’s original purpose: “He who hath a trade hath an estate.” In recent years, the building has been used for adult education as well as the warming shelter. A tentative agreement between the city and Arch Communities of Massachusetts would create 47 mixed-income apartments.
In the 1850s, Washington Street became a power address for the city’s elite, long before a later migration to Hartford’s West End and Prospect Street. The mansions that once lined the street are gone now, with the exception of the Samuel N. Kellogg House, the home of a dry goods merchant.
Meanwhile, Hartford Hospital was established in 1854, marking its first presence in the city, one that would eventually grow to encompass 65 acres off Washington Street.
By the 1920s, the landscape of Washington Street had been dramatically altered, with a new identity as Hartford’s “Automobile Row.”
There were a half-dozen dealerships, including Buick, Packard, Ford and Chrysler, as the demand for automobiles soared. Just one of those remains at 122 Washington, a building that is now vacant.
In 1929, the imposing, four-story courthouse at 95 Washington Street opened its doors solidifying the northern end of the corridor as a hall of justice.
Previous reporting by Kenneth Gosselin is included in this story.