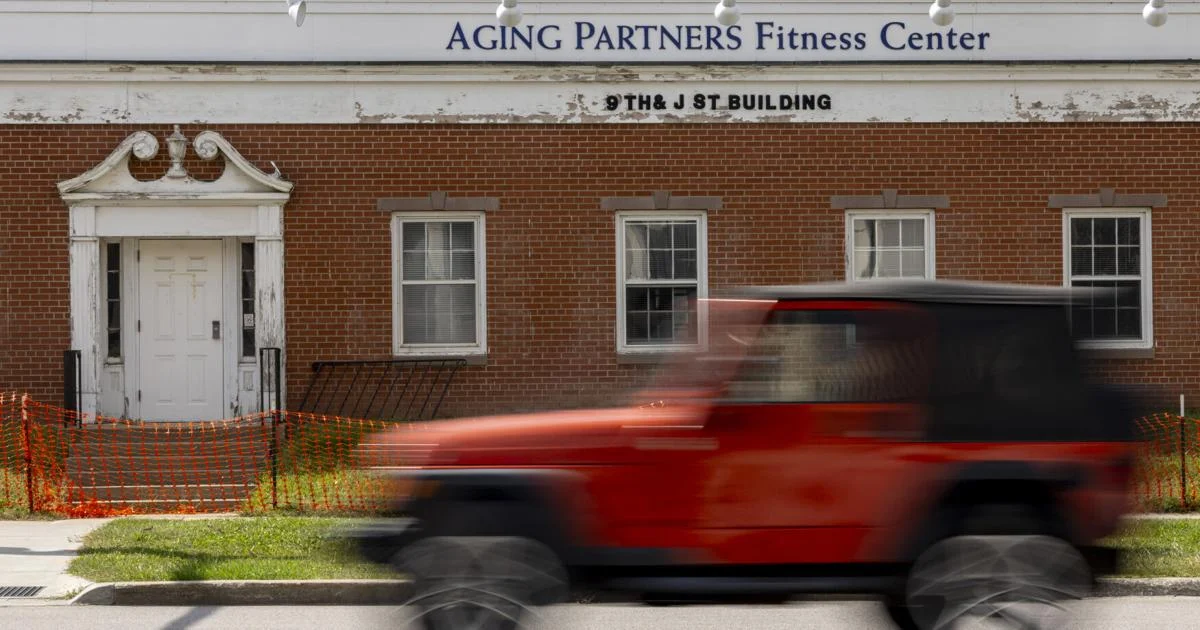
The former Aging Partners Fitness Center in downtown Lincoln will be demolished for a temporary parking lot, but officials on Friday asked that the design be reworked to become more aesthetically pleasing.
The fitness center and offices for Aging Partners, a local agency that provides services to Lincoln’s seniors, were combined and relocated to east Lincoln in 2023. Since then, the fitness center, 555 S. Ninth St., has been sitting empty or used as a construction staging area for a supportive housing project being built on the southwest corner of the same block.
With the fitness center five blocks west of the Capitol, any demolition or new construction requires approval from the Nebraska Capitol Environs Commission, which met Friday to consider the request. The joint city-state commission oversees the design of public and private spaces near the Capitol with the goal of ensuring the area remains beautiful.
Commissioners voted 4-0 to allow the demolition, but withheld approval for new construction. They asked for the design of the lot to be revised to uphold design standards, which discourage parking lots facing the Capitol malls.
The Public Building Commission, which oversees spaces used by city departments and Lancaster County agencies, wants to construct a parking lot with approximately 50 stalls mainly for use by city and county employees.
There may also be some public parking, said Kerin Peterson, administrator of the Public Building Commission, who presented the plan at Friday’s meeting.
Landscape architect Emily Deeker from Olsson, the engineering and design firm for the project, said the plan exceeds the city’s standards in terms of landscape design and screening.
But Bob Ripley — former administrator of the Nebraska State Capitol — said the plan could be better.
“I cannot tell you how I loathe surface parking lots, and that was made very clear in the design standards,” Ripley said. “I consider surface parking lots the sewer of land use developed from the time the automobile was first created.”
Ripley pointed to a lot rimmed by retaining walls, designed by NEBCO at 11th and H streets within the Capitol Environs District, as an example.
“I think all ships rise when we have a high standard,” Ripley said. “It says good things about the Capitol environments.”
Peterson agreed a surface parking lot does not match the long-term vision for the area, but said it will be necessary to accommodate city and county employees when a parking lot they use north of the County-City Building is expanded into a five-level garage. The upper level of that lot also includes parking for individuals going to the County-City Building or the Hall of Justice.
Construction on a new multimodal transportation center for StarTran will also begin soon, disrupting additional employee parking, Peterson said. The center will be built directly south of the County-City Building.
With construction on these two projects expected to last for the next few years, Peterson said turning the fitness center into a parking lot would alleviate some immediate parking issues.
“During this interim, when there’s construction on two blocks, every piece of parking is precious,” Peterson said. “I mean, a block of 15 stalls somewhere is precious.”
The supportive housing project at 810 J St., west of the fitness center, also replaced a former parking lot for public employees.
Parking lot’s timespan unclear
Earlier in the meeting, city planner Collin Christopher provided context for the long-term vision for land use around the County-City Building, including the Aging Partners property.
Christopher said the city hopes J Street will become an entrance to an emerging South Haymarket district, which is expected to develop over the next 20 years. A parking lot at Ninth and J streets would not be permanent, Christopher said, but it could be there for a decade or longer.
“You are being asked to evaluate something that doesn’t necessarily have a timeline for how long it’s going to be there,” Christopher said.
In the future, J Street is expected to become a medium-density residential street, Christopher said. The parking lot would likely become housing or office space as South Haymarket develops, he said.
“We view it as a positive, if not perfect, solution,” Christopher said.
Kile Johnson, chair of the Nebraska Capitol Environs Commission, asked the Public Building Commission and Olsson to revise the designs and present options with more decorative screening.
“I think the idea of bringing some options would be a good idea, and with the idea of keep it inexpensive, but make it wonderful,” Johnson said.
Present voting members were Eileen Bergt, Andrea Gebhart, David Quade and Johnson. Heidi Cuca, David Landis and Ann Post were not present.
The commission will next meet Oct. 24 at 8:30 a.m. at the County-City Building.
Reach the writer at 402-473-7326 or lziskey@journalstar.com.
Love
0
Funny
0
Wow
0
Sad
0
Angry
0
Get Government & Politics updates in your inbox!
Stay up-to-date on the latest in local and national government and political topics with our newsletter.
* I understand and agree that registration on or use of this site constitutes agreement to its user agreement and privacy policy.
Livia Ziskey
Get email notifications on {{subject}} daily!
Your notification has been saved.
There was a problem saving your notification.
{{description}}
Email notifications are only sent once a day, and only if there are new matching items.
Followed notifications
Please log in to use this feature
Log In
Don’t have an account? Sign Up Today



