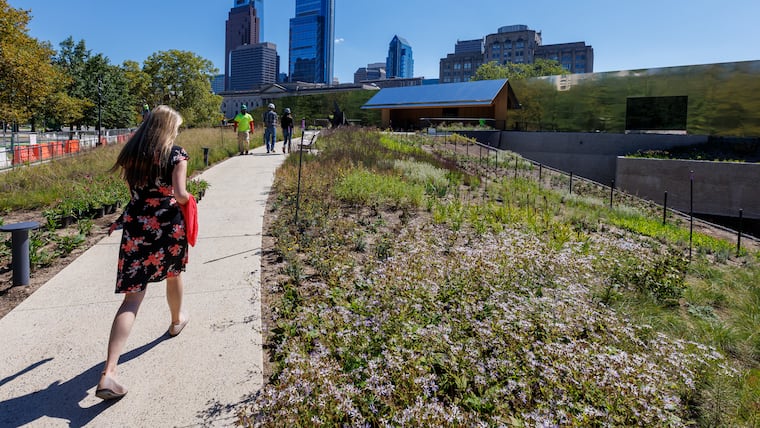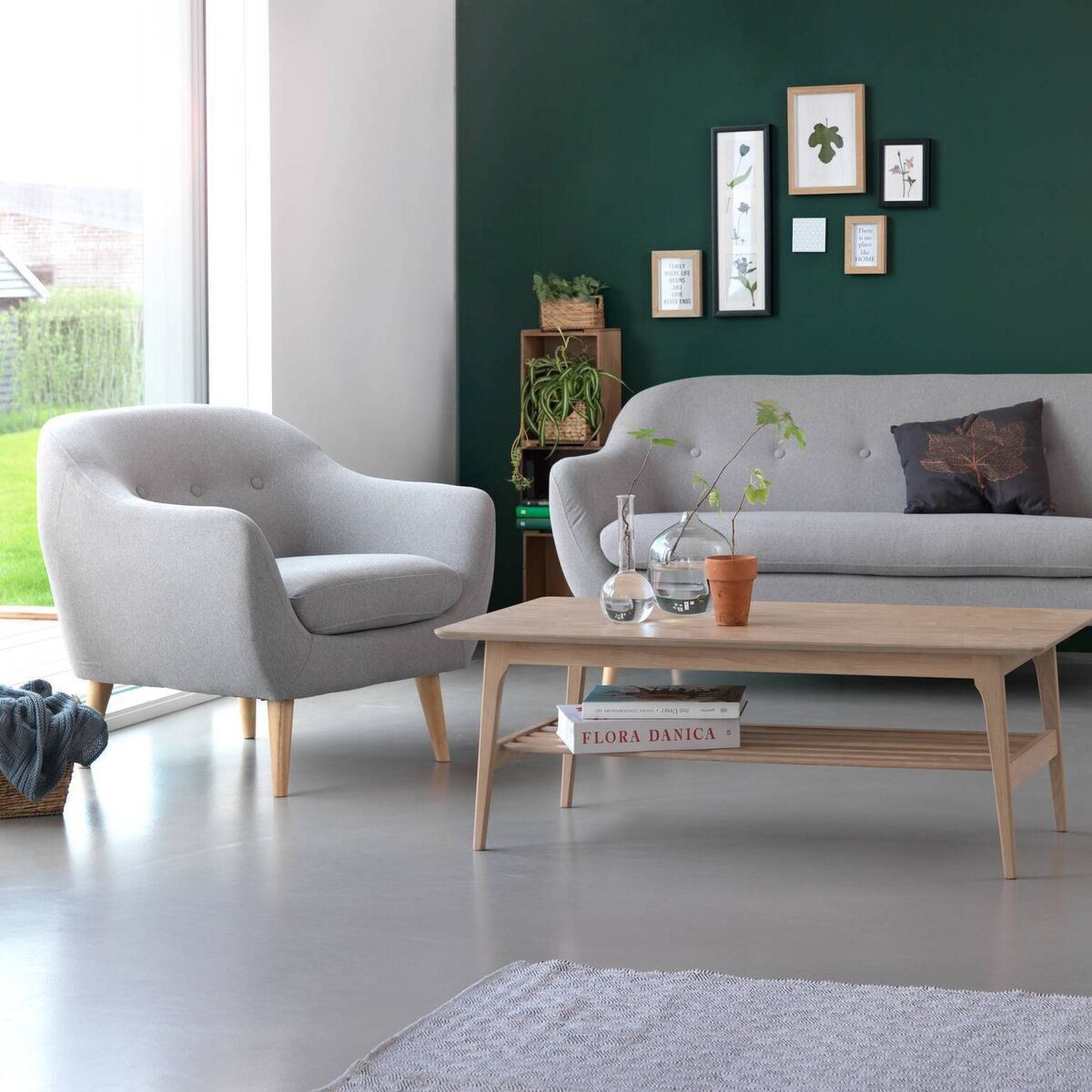
In the century since the Benjamin Franklin Parkway became Philadelphia’s boulevard of high culture, every new destination erected there has been housed in an imposing stone building. That includes the Barnes Foundation, which moved to the Parkway in 2012. Though its architecture is thoroughly modern, the building’s facade is still clad, per tradition, in pale stone. Frank Gehry’s 2021 addition to the Philadelphia Museum of Art is similarly deferential, despite his taste for plywood and titanium.
The Parkway’s newest arrival, Calder Gardens, isn’t playing that game.
Created by the Swiss architects Herzog & de Meuron to house rotating exhibits of works by sculptor Alexander Calder, the building is a strikingly subversive design that challenges what a Parkway art palace is supposed to look like in the 21st century.
Only a small portion of the Calder Gardens pavilion is actually visible from the street, and it has been further camouflaged in black wood and pewter-toned metal. The one-story structure burrows into the meadowy landscape like a small animal trying to elude a predator. From certain angles, notably around the back, Calder Gardens — please don’t call it a museum! — could be mistaken for a garden supply store.
That’s intended as praise, and I’ll explain why in a moment. Unlike some bigger and showier American art venues that have claimed the limelight in recent years, Herzog & de Meuron’s anti-monumental pavilion is perfectly tuned to the project’s needs.
Why the galleries are underground
Because the site is so small, and awkwardly jammed against the Vine Street Expressway’s unsightly trench, the Basel-based architects felt they had no choice but to put the main galleries underground. Minimizing the street-level portion of the building allows them to focus on what happens 20 feet below in a catacomb of chambers and sunken gardens. The pavilion exists merely as a portal to an underground spirit world where visitors can commune with Calder’s deeply philosophical art.
And what a world it is.
Once you pass through a modest wood gable, you descend into a series of Alice-in-Wonderland spaces, which grow and shrink through the deft use of an architectural strategy known as compression and release. The pavilion’s relatively low-ceiled entrance hall quickly gives way to a stunning, cathedral-scaled room where Calder’s mobile Black Widow fans the air.
Even though you’re now deep in the earth, natural light magically pours in from all directions. The design of each gallery has been tailored for the type of artwork that will be displayed: mobiles, twisted-wire sculptures, paintings, jewelry, and the grounded works that Calder called stabiles. Some galleries are smoothly plastered, while others have the craggy finish of an ancient cave dwelling. You pass hidden nooks where artworks abruptly burst into view, as if a hologram had just been turned on.
The dramatic shifts in scale and changing wall treatments make the smallish gallery feel bigger than it is. Since there is no prescribed path, you wander through the underground spaces like a spelunker, drawn from one room to the next by shafts of sun and Calder’s spinning constructions. Eventually, you pass under a jutting wedge of low-hanging concrete, before emerging into an open-air cavern where it’s just you, Calder’s sculptures, and the sky.
The Calders’ Philadelphia legacy
Philadelphia isn’t a city that produces much edgy, idea-driven architecture like this, and that makes Calder Gardens an especially remarkable achievement. But it almost didn’t happen.
The project was proposed in the early 2000s by former Mayor Ed Rendell after he learned that the Calder Foundation, which controls the artist’s estate and legacy, was looking to build a museum.
Because Alexander Calder — known as Sandy — was born in Philadelphia in 1898 into a family of prominent sculptors, the city became the leading contender. Rendell offered the foundation a site directly across from the Rodin Museum — just up the street from City Hall tower, where the William Penn statue created by the artist’s grandfather gazes over Philadelphia, and Logan Square, which is graced by his father’s Swann Memorial Fountain.
But after an initial burst of activity, the project fell apart. It languished until 2018, when Gerry Lenfest, the late philanthropist (and former Inquirer owner) asked his friend and fellow philanthropist Joe Neubauer to see what he could do to revive the project.
Neubauer led the delicate negotiations that sealed the deal and then raised the $90 million to construct and endow the gallery. Yet even after the revived project was underway, it was struck by one calamity after another: first the pandemic, then the discovery of a 40-inch water main below the site, then Hurricane Ida, which turned the expressway trench into the equivalent of a Venetian canal. After the 2021 storm revealed how vulnerable Calder Gardens was to flooding, the architects realized they needed to raise the site by two feet and reinforce the underground walls.
Garden and pavilion as coequals
The venue that is opening Sept. 21 is quite different from the one conceived back in the early 2000s. Intended as a traditional museum, it would have housed a permanent collection of Calder’s work. The new venue owns nothing; it serves merely as an outpost for displaying objects from the Calder Foundation’s extensive holdings. The building will be owned by the city and run by the Barnes Foundation. Under its agreement with the foundation, Calder Gardens will receive new pieces to display every few months. It may also borrow some works from museums.
It’s not just this agreement that makes Calder Gardens different from many museums. Sandy Rower, Calder’s grandson and the head of the family foundation, says he likes to think of Calder Gardens as an “urban sanctuary” where people can get away from the noise and distractions of daily life. There will be no digital screens and no labels identifying the artworks. The garden part of Calder Gardens is intended to foster the feeling of a retreat.
Too often, the landscaping on big projects is disconnected from the architecture. But here the garden and the pavilion are coequals that inform one another. The garden is the work of Dutch designer Piet Oudolf, who created the landscape for New York’s High Line and Chicago’s Lurie Garden.
Oudolf takes an architectural approach to gardening, choosing plants as much for their shape and structure in the offseason, as for their color and foliage when they’re at their peak. During gallery hours, the public will be allowed to wander the garden paths and sit on the benches without paying admission. This new park space should help improve the Parkway, which has too much lawn and not enough comfortable places to hang out.
The plantings are now in what gardeners call the “sleep” phase, but in two or three years, they will fill out and more fully engulf Herzog & de Meuron’s pavilion and sunken galleries. Yet even in their current rough state, you can see Oudolf’s plantings hazily reflected in the building’s luminous Parkway facade — a living version of an Impressionist painting.
A country barn as inspiration
The facade also reflects the country-style entrance canopy, creating an illusion that there are two overhangs. The materials — pale hemlock for the canopy’s frame, silvery metal for the facade — couldn’t be more different or discordant. But the clash is the key to appreciating the logic of the design.
Jacques Herzog, the project’s lead designer, took his inspiration for Calder Gardens from a staple of the American (and Pennsylvania) countryside: the barn. The low-slung pavilion isn’t literally shaped like a barn, but it strives for the same lack of pretense. Herzog does acquiesce to the Parkway’s monumental aspirations by using metal on the main facade. But that wall is a false front, covered with the thinnest of veneers. Go around the back, and you’ll see Calder Gardens is faced entirely in vertical wood slats, painted black.
I admit I was a bit shocked the first time I saw that long expanse of black wood and what looked like a metal staircase purchased from Home Depot. We don’t usually get to see the back of urban buildings. But because Calder Gardens perches over the wide opening of the expressway, the rear facade of Calder Gardens is on full display. As you head north on 22nd Street, it’s the first thing you see, and the view is almost panoramic.
Then I realized that this is Herzog’s way of telling it as it is. If we insist on ramming highways through the nicest parts of our city, why pretty things up? Herzog uses the pavilion’s two main facades to express the site’s Janus quality: the workaday nature of the interstate and the monumentalism of the Parkway, which, let’s acknowledge, is its own kind of highway.
The false front is the physical expression of that duality. It acts as a screen, shielding visitors from highway noise. But it also turns Calder Gardens into a “decorated shed,” to use the term coined by Philadelphia architects Robert Venturi and Denise Scott Brown to describe everything from Renaissance palaces to roadside stores. Fancy in front, practical around the back.
When you’re underground, you can see that the placement of the false front neatly divides the exhibit spaces in half. The midline is marked by an immense concrete beam, polished to a high gloss.
The influence of Venturi and Scott Brown is also evident in the design’s “ordinariness,” another one of their signature phrases. The plain wooden bench at the entrance plaza could have been lifted from an Amish farmhouse. The square picture window overlooking Oudolf’s meadow is straight out of a suburban tract house.
Herzog also acknowledges the highway a second time with a rectangular window on the back wall of the main gallery, allowing visitors to glimpse the flow of cars. There is no cornice at the top of the Parkway facade; the building just ends, blending into the sky and the glass towers of Center City.
Radical in the Calder tradition
If all this seems radical, consider how people must have viewed Calder’s early work. Sculptures were expected to be solid objects until he began sculpting the air with twisted wire. Calder, who invented the mobile, introduced movement into what had been a static form.
Herzog & de Meuron’s work has ranged widely, from jewel box museums to large corporate offices. While every building is thoughtful and meticulously detailed, they pride themselves on not having a set style. One of things that distinguishes Calder Gardens is their intense engagement with the site. Their design forces us to acknowledge the Parkway’s past and consider its future.
The stately, tree-lined boulevard was created during the heyday of the City Beautiful movement — by razing a dense, working-class neighborhood. Although such projects were meant to improve the quality of life in congested cities, the movement shares many of the unfortunate aspects of ‘60s-era urban renewal. The road is too wide and the buildings are too far apart, too self-contained. You can’t get a coffee or find a restroom without buying a museum ticket.



