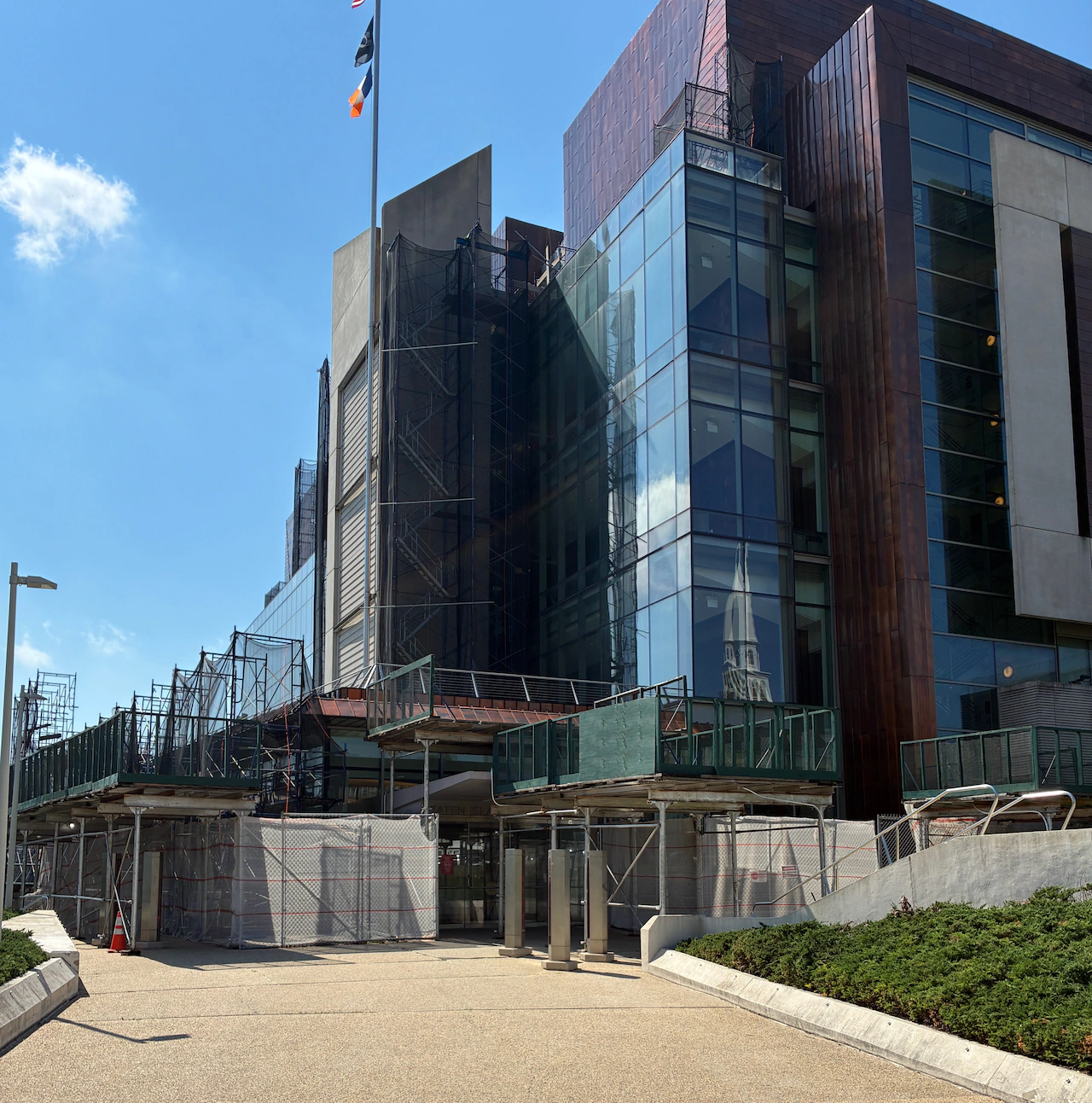
A $2.1 million repair project on the decade-old state Supreme Court building in St. George has drawn sharp criticism about long-standing design flaws and functional failures.
District Attorney Michael E. McMahon, borough legal eagles and community activists are questioning why a relatively new facility requires such extensive work while failing to meet the basic needs of the legal community.
Here are five key issues that every Staten Islander needs to know about the courthouse controversy.
1. A $2.1M repair on a 10-year-old building sparks outrage
The city’s Department of Citywide Administrative Services confirmed a $2.1 million repair project for the roof and façade of the Supreme Court building at 26 Central Ave., which is expected to be completed by summer 2026.
This has prompted outrage from officials like McMahon, who questioned how a building opened just a decade ago, in 2015, could already require such a significant overhaul.
The building is currently covered in scaffolding and protective netting, with some outdoor areas blocked off.
Eileen Harrington, president of the St. George Civic Association, echoed the sentiment, stating, “It doesn’t seem right” that a brand-new facility already needs major work.
2. Issues with leaks and climate control plagued the building from “day one”
According to McMahon, the building’s problems go far beyond the current roof and façade issues and were present from the very beginning.
He stated, “From day one, there were leaky windows, leaky ceilings.”
In addition to persistent leaks, the courthouse suffers from severe climate-control problems.
McMahon attributed this to an excess of unscreened glass, which causes hallways and courtrooms to become excessively hot and poorly ventilated, creating an uncomfortable environment for staff and the public.
3. The courthouse is dangerously overcrowded and lacks functional space
Despite its modern design, members of the Island legal community argue the courthouse is critically undersized and inefficiently designed.
McMahon described his office’s space in the basement as “ridiculous” and “overcrowded,” with staff forced to use conference rooms as offices.
He also highlighted safety concerns, noting that during a murder trial, courtrooms become so “jam-packed” that the situation “borders on unsafe.”
Borough attorney Dan Marotta added that “poor design configurations” resulted in wide, unnecessary hallways and foyers, while the courtrooms themselves are too small, leaving attorneys to “bang knees in the seating areas.”
4. Critics blame a design focused on aesthetics over practicality
McMahon heavily criticized the building’s design, arguing it prioritized architectural style over essential function.
He described the courthouse as a “modern-looking, copper-plated almost albatross” and attributed its flaws to “some architect’s self-aggrandizement.”
McMahon said: “Spare the aesthetics and give us functionality.”
He suggested that the building’s signature copper siding and “oversized lobby” came at the expense of creating a practical, usable space for the borough’s legal proceedings.
5. The building was designed with no room for future growth
A key failure identified by critics is that the courthouse, the first new such facility in the borough in 80 years, was built without any consideration for future needs.
The legal community complained from the beginning that the facility was too small.
The lack of foresight means the building was already inadequate upon opening and is incapable of serving the community’s evolving needs, a flaw McMahon called “just ridiculous.”



