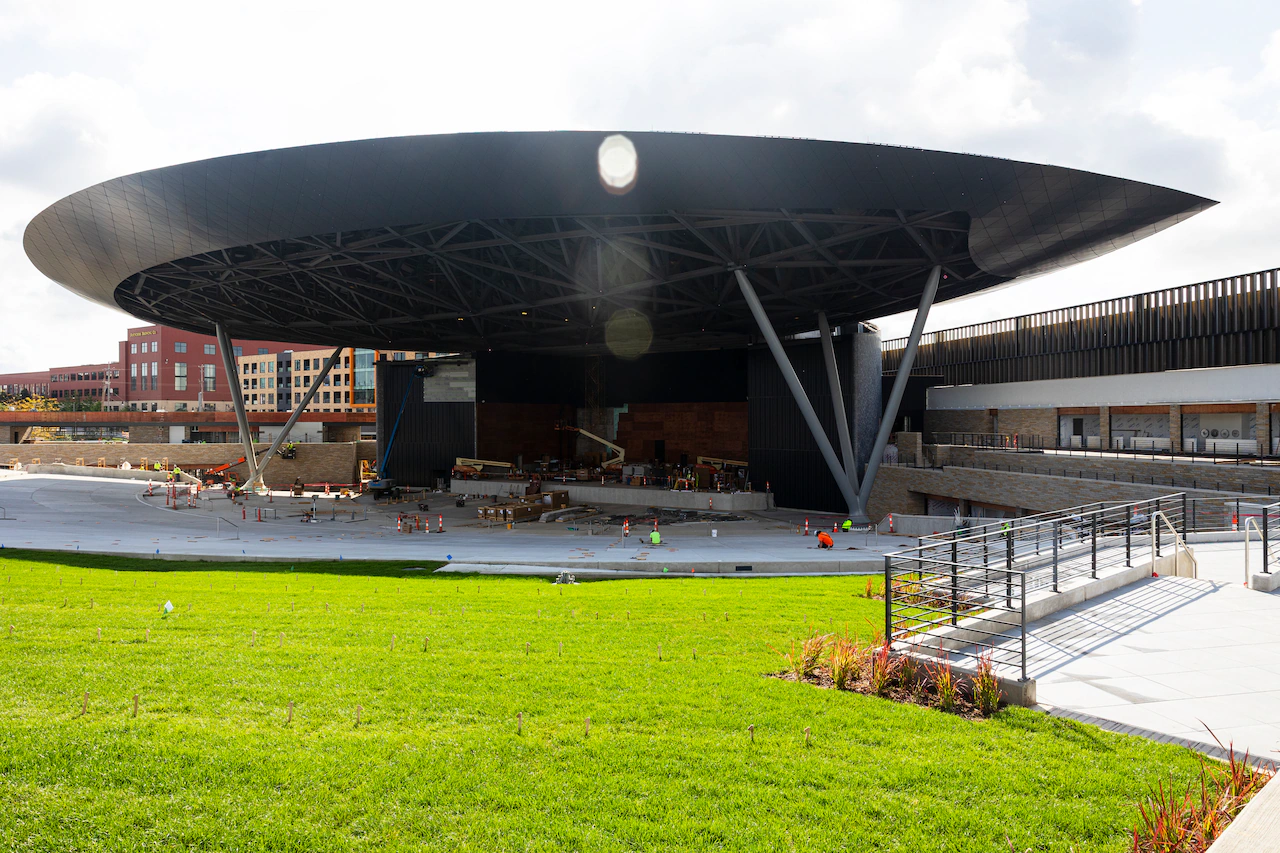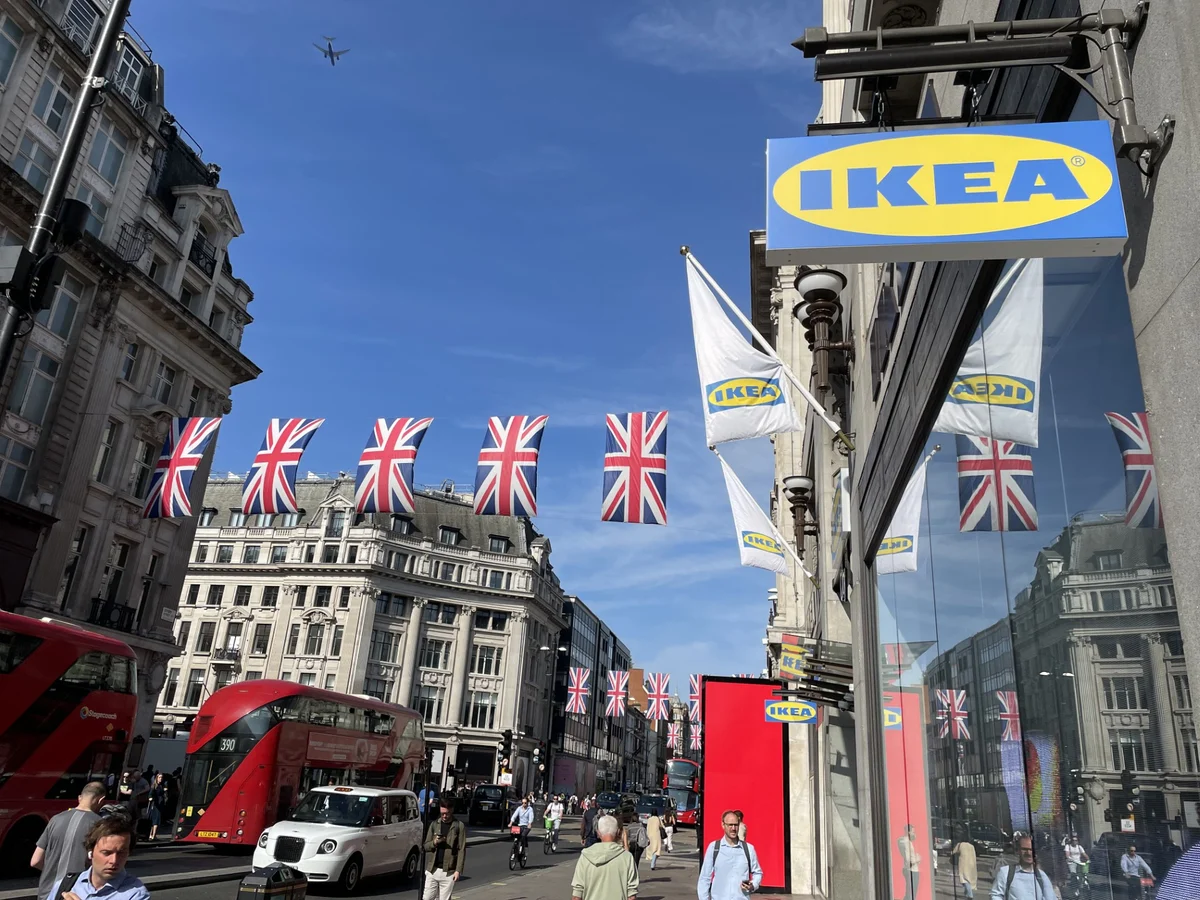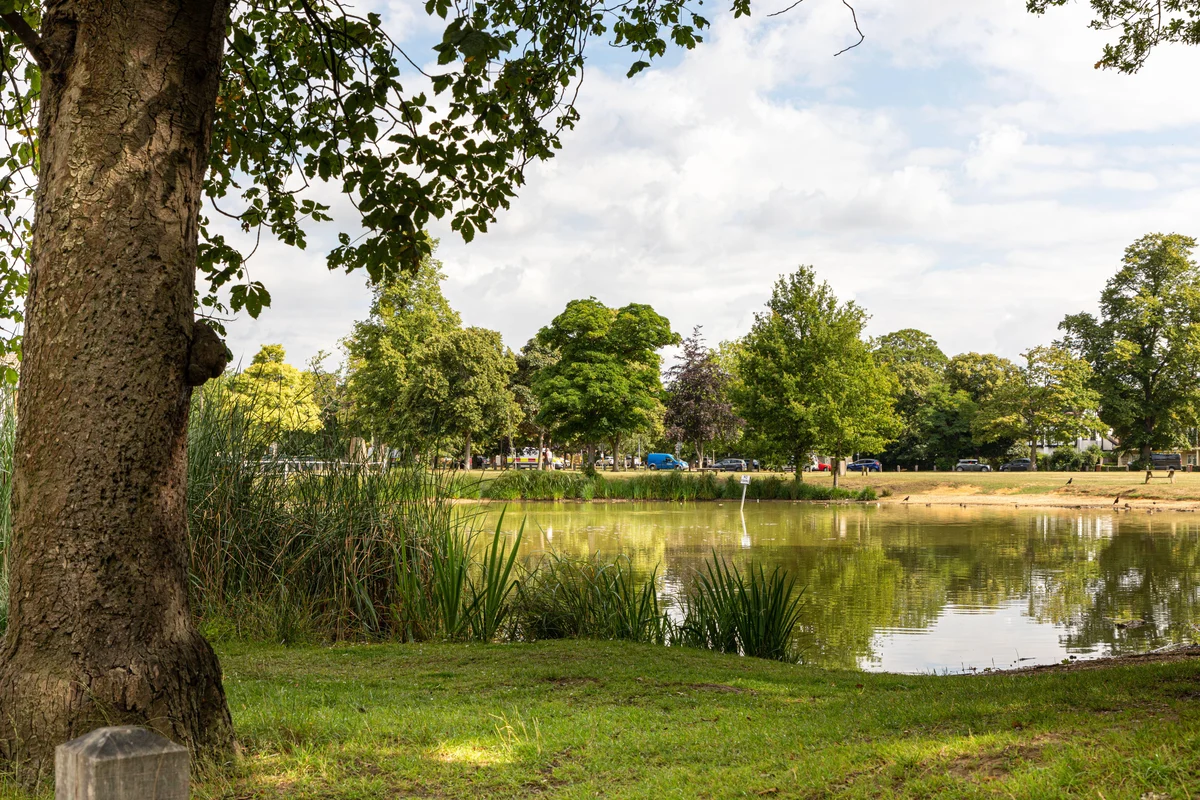
GRAND RAPIDS, MI — When Acrisure Amphitheater opens in May, concertgoers won’t have to crane their necks to get a good view of the stage.
The venue’s sprawling canopy, roughly the size of a football field, is supported by just two pillars, providing a clear view of the musicians who will take the stage of the 12,000-capacity riverfront venue.
It’s a departure from older amphitheaters, many of whose pavilions are ringed by six or more massive support beams. That can be an annoyance for those seeking a good view of the action unfolding on stage.
“We did not want to have any of that here,” said Eric Olson, senior project manager for Pioneer Construction, the firm building the venue at 201 Market Ave. SW. “We wanted to have ultimate viewing from everywhere so that way everyone gets to experience the show the same.”
The assembly of the venue’s stage, the installation of grass on the lawn seating area, and the obstruction free views were among the construction milestones and design features highlighted Thursday during a media tour of the $184 million venue.
Pioneer Construction says it’s on track to complete the venue by May 1, 2026 in advance of an anticipated “soft opening” in mid-May of that year.
“There’s a team working on the details, mid-May, for kind of a grand opening celebration,” said Tripp Frey, who sits on the executive committee of Grand Action 2.0, the private economic development group that’s led the push to build the venue. “It will be multiple nights, but I don’t think we’re ready to discuss details at this point.”
Acrisure Amphitheater is a publicly owned venue, financed through $114 million in taxpayer dollars and $70 million in private donations. The venue will be overseen and operated by the Grand Rapids-Kent County Convention/Arena Authority, which also oversees Van Andel Arena, DeVos Place and DeVos Performance Hall.
A ceremonial groundbreaking for the project was hosted in May 2024, and today the project is roughly 60% to 65% complete, said Eric Olson, senior project manager at Pioneer.
Acrisure Amphitheater is a key part of a plan to create a vibrant commercial, entertainment and recreational corridor along a 31-acre stretch of Market Avenue, between Fulton and Wealthy streets. Other development is planned adjacent to the venue, including three high-rise towers containing a housing, a hotel, office building, and commercial space for restaurants and retailers.
During the tour, Olson and Pioneer Construction President and CEO Tim Schowalter highlighted the progress that’s been made on the venue since construction kicked off more than a year ago.
The lawn’s grass was laid two weeks ago, and the cement surface under the sprawling steel canopy, where 7,000 seats will later be installed, has been completed. The amphitheater’s buildings, which will host everything from a bar to numerous concession stands to bathrooms, VIP areas, an artist green room and more, are taking shape. The lawn has capacity for 5,000 people.
The Grand River is a defining feature of the venue.
On the west side of the venue, a riverwalk and pocket park are beginning to take shape, and attendees can enter the venue from eight gates along the riverwalk or 14 entrances along Market Avenue SW. The riverwalk is part of a regional trail network known as the Grand River Greenway that’s being built in conjunction with the amphitheater.
“I love the location along the river,” Schowalter said. “There’s things that pretty much all human beings love. They love being by water. They love music. They love good food and fellowship with their neighbors and friends and community. This brings it all together.”
The city’s skyline is another defining feature. Plaza Towers, JW Mariott, the Amway Grand Plaza and other downtown landmarks rise in the distance above the venue’s lawn, providing an urban backdrop for concertgoers and artists.
“There’s no bad sights at all in this place,” Olson said, as he stood at atop the highest point of the lawn and looked down at the stage. “It’s going to be just an awesome view. You’ll have your two, large LED screens flanking it.”
Attention was paid to acoustics too.
While the venue is adjacent to U.S. 131, a heavily trafficked highway that cuts through the city, the venue’s lawn was designed to be high enough where it would deflect the sounds of passing motorists, Olson said. Materials to enhance the acoustics were also built into the venue’s stage and canopy, he said.
Looking forward, significant work remains before the venue can open in May.
That includes enclosing the buildings, drywalling and painting them, pouring additional concrete within the site, tying in water mains and sanitary sewer lines along Market Avenue into the building, Olson said.
Next spring, when major components of the building are completed, audio and visual equipment will be installed, and the venue’s 7,000 seats are expected to be installed in March 2026, he said.
“Our turnover date is May 1, 2026,” Olson said. “We are currently on schedule to hit that. We are on budget, and we’re all working very hard to get to that point.”



