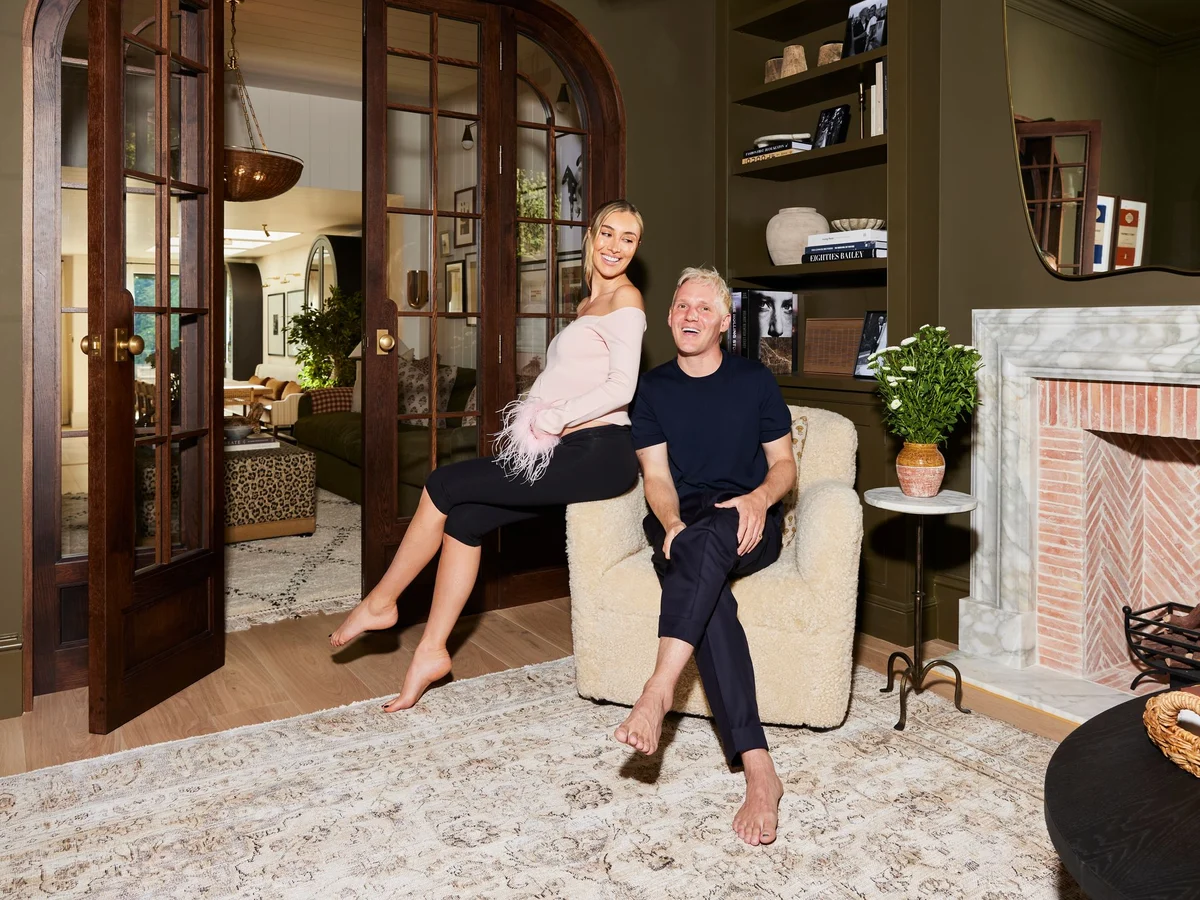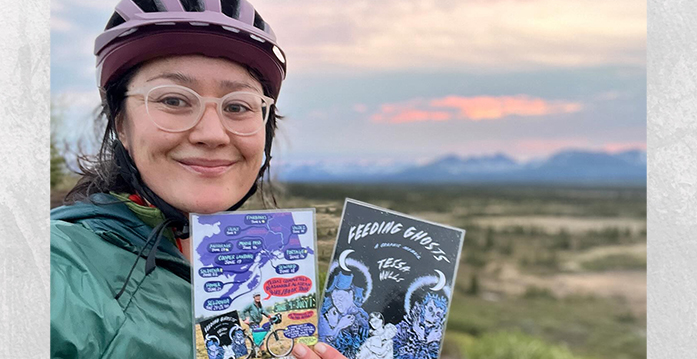By Amira Hashish
Copyright standard

The excitement of a fresh chapter hits you the moment you step into Jamie Laing and Sophie Habboo’s west London townhouse.
It is not just the hum of activity in the living room, or the golden light that bounces off the marble countertops and soft limewash walls.
There is the sense that this is a home shaped around the life this dynamic couple are building together. They have invited me over for a first look at their four-storey renovation.
“This is the first time in my life I have felt truly settled,” Laing reflects, perched on one of the bespoke stools at the kitchen island.
The founder of Candy Kittens, the fastest-growing confectionery brand in Europe, and podcast production company JamPot says: “I grew up moving constantly — different schools, different houses.
“I have always craved a place that really felt like mine. Sitting here in the morning, before the day begins, is when I think, ‘OK, this is home.’”
Fellow podcaster Habboo, who is expecting the couple’s first child, nods: “For me, home is your safe space. It is where your family and friends come together and where all the birthdays and Christmases happen.”
It took the savvy social media creators, who host the much-lauded (32 million downloads and counting) NearlyParents podcast together, four years to find the right place.
They searched across London, with Laing convinced the grass was greener in different areas, before circling back to the Ladbroke Grove neighbourhood where they had first started their hunt.
“When we walked in, I was not sure at first,” admits Laing. “Sophie turned to me and said, ‘If we do not put an offer in, I am going to divorce you.’” That was the clincher.
There is a touch of fate woven into the story. The former owner’s grandmother had spotted an article about the pair house-hunting and phoned her grandson, insisting she had found his buyers.
That very day, Laing and Habboo happened to book a viewing. By the evening, the offer was in.
The bones of the house were good. The previous owners had recently renovated, but the layout and style did not suit how Laing and Habboo wanted to live.
“They had a very different taste to us,” says Habboo. “I always wanted a massive kitchen with a big island. For me, that is the heart of the home.”
Enter interior designer Jojo Barr of House Nine, who came on board to help bring the couple’s ideas to life.
“From the beginning, Jamie and Sophie wanted each room to have its own personality but still flow,” Barr explains. “Our job was to bring that cohesion — and also to guide them through what is a very intense, emotional process.”
The collaboration was an instant fit. “We showed Jojo our Pinterest boards,” Habboo recalls. “Well, Jamie had not even seen them. But Jojo just got it straight away.”
The practicalities of the build were handled by Courtfield Construction, led by Jack Kember, a friend of Laing’s. “Working with friends on something as stressful as a renovation can go either way,” Laing admits.
“Jack was incredible. He basically project-managed the building side of things and kept us sane. We became even closer through the process.”
It is no surprise that the kitchen was the starting point. Anchored by a custom Smallbone design, the space opens out onto the garden and terrace.
The range cooker sits proudly on the sprawling island, facing the dining table, allowing Habboo to entertain while cooking up a feast.
“I have always been obsessed with Smallbone,” Laing says. “This was my dream kitchen, and House Nine blended it all together perfectly.”
Barr adds: “The key was making it practical but still beautiful. With all the light streaming in, for example, polished marble would have shown every scratch. So we went with a honed finish that gives it depth.”
Flooring was another careful decision. The couple opted for Ca’ Pietra tiles in areas where durability and character were key.
“I am really big on textures and layers,” Habboo says.
“I did not even know what ‘texture’ meant at the start,” Laing laughs. “Sophie and Jojo would point out wood stains that did not match but it all looked the same to me.”
The living spaces are grounded in calm neutrals with playful touches of colour. The front room is swathed in a deep green with a mustard sofa and a bouclé armchair.
The cinema room, one of Laing’s favourite indulgences, features striped carpet and colour-blocked walls.
“Jamie wanted a golf simulator in the basement,” Habboo teases. “Luckily, we persuaded him that a cinema was a better idea.”
It is a jewel-box of a space, complete with bespoke House Nine furniture, a bar with giant jars of Candy Kittens, Soho Home lamps and integrated Bang & Olufsen speakers.
“I grew up obsessed with films,” Laing says. “So to have our own cinema, where we can curl up with popcorn — that is the dream.”
Music was also a pivotal part of their new home. “Bang & Olufsen design in a way that is really personalised so we have their speakers everywhere. They are incredible,” says Laing. He wanted to be able to listen to Cyndi Lauper in every room of the house.
There is an emphasis on comfort. A generous Arlo & Jacob sofa with a fabulous leopard-print ottoman has become the perfect lounging spot.
Upstairs, the vibe shifts to Californian cool with Balearic notes. The primary suite is all muted tones and House Nine’s signature soft arches. An emperor-sized Soho Home bed and Hypnos mattress is the stuff of dreams.
“We wanted it to feel really Zen and romantic,” Habboo explains. “Almost like being in a hotel but with London character running through it.”
The bathroom, decked out with chequerboard tiles, a delectable tub and double vanity, encapsulates that vibe. “I wanted the hotel experience at home,” says Laing.
“You know when you check into a place and wish you could have that bathroom? That is what we have created.”
Habboo’s dressing room is every bit as enviable as expected, while Laing’s walk-in is a basement cupboard, albeit a glamorous one. “I am constantly running up and down the stairs because I have forgotten my socks,” he says. “That is a blessing for everyone involved. Jamie has so much energy,” adds Habboo.
The process cemented her appreciation of clean lines and minimal clutter. “I do not like shopping and I hate mess,” she says. “But I do love vintage and antiques.”
House Nine’s philosophy aligned. “We are huge on sustainability,” Barr says. “A lot of the furniture and objects are antique. Every time I travel, I sneak into antique shops and bring things back for clients.”
The nursery is the next project, wallpaper already on order. “We are so excited,” Habboo beams. “Though I keep reminding myself that babies grow out of nurseries fast. We are designing it with longevity in mind.”
There is talk of escaping to the countryside, of southern Spain, of Tuscan villas with vineyards. “One day, maybe,” Habboo muses. “But for now, this is our dream London home.”



