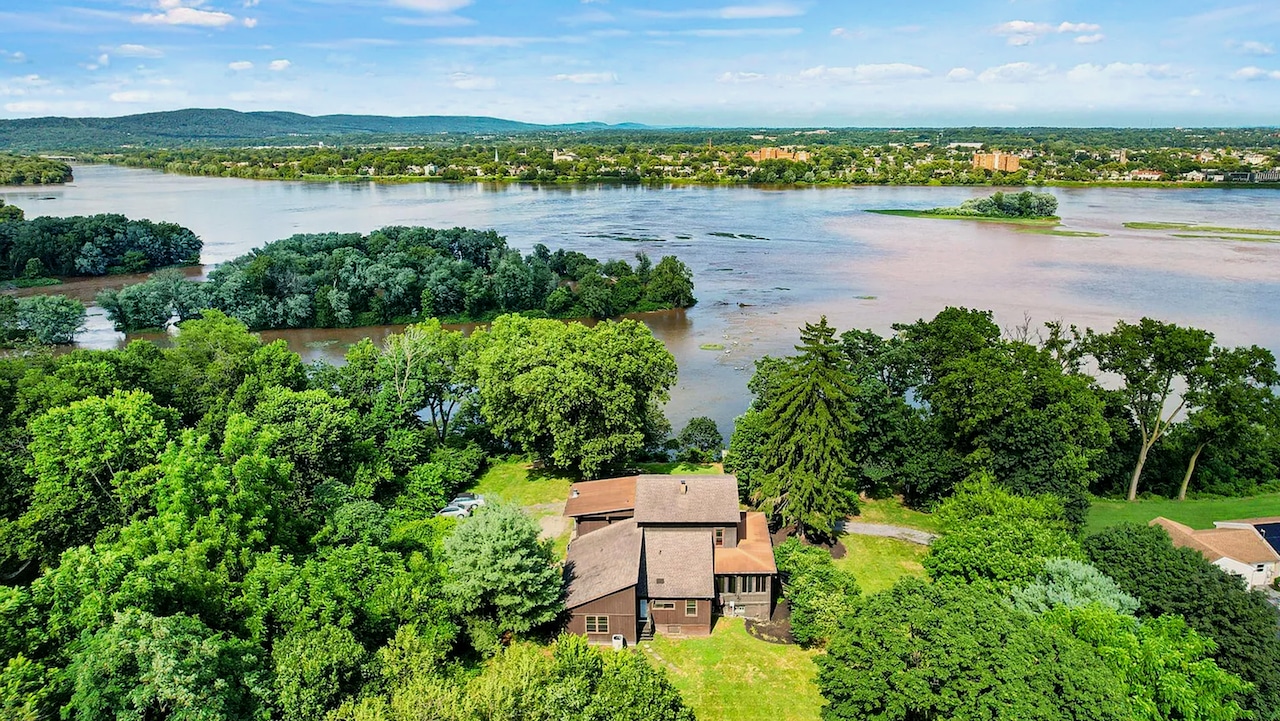
Built in 1888, this riverfront estate is tucked away, built on a ridge overlooking the Susquehanna River and the city of Harrisburg.
There are two homes that make up the private, tree-lined 1.3-acre property. The main home, steeped in history, brims with character and detail throughout its 3,667-square-feet. The second home is an adorable cottage with one bedroom, a living room, a full bath, and a kitchen and breakfast nook.
The cottage is currently tenant-occupied, offering income potential, but could be used for guests, family, or an in-law suite. The cottage is located at the entrance of the winding driveway and front gate.
The views from the main home are truly stunning at the roughly 360-foot elevation. Panoramic views of the Susquehanna River and the Harrisburg skyline can be seen from the front yard and from one of the second floor bedrooms, through its large windows. A private covered patio is accessed from this bedroom. This personal escape brings the homeowner closer to nature.
On the main level, there is a study with fireplace, located off of a covered front porch. A door leads to the primary suite with a walk-in closet, and a private full bath with shower.
The walk-in closet opens to a flexible bonus space with a half bath and laundry room. This room flows to the kitchen.
The large kitchen has custom cabinetry, stainless steel appliances, an island with sink, a breakfast nook, and an entry door directly to the formal dining room.
Between the kitchen and the large, endlessly-flowing living room area, is a whimsical retro drink storage and serving area — a sort of butler pantry from a long time ago.
The living room offers four distinct seating areas to gather and entertain. The living room is surrounded by walls of windows, allowing natural light to spill in, and offering views of Harrisburg.
Circling through the living room and back to the front of the home, is a piano lounge and sitting room with a wall of windows flanked by built-in shelving, allowing a peaceful indoor space to watch the river and city skyline. From the lounge room, French doors, with half windows on either side, allow light to spill into the adjacent, and easily accessible, formal dining room.
The second floor has two bedrooms, a walk-in closet, a full bath and the bedroom with panoramic views of the river.
This quiet, peaceful location is only minutes from dining, entertainment and shopping on the west shore and is not much further from bridges to the east shore and the city of Harrisburg.
Located at 1447 High Street in East Pennsboro Township, the home is listed at $727,500 by agent Cindy Armour-Helm with Better Homes and Gardens Real Estate Capital Area.
Want more Cool Spaces? See all of our stories showcasing the neatest homes in central Pennsylvania by clicking here. Know of any Cool Spaces? Submit ideas to dgleiter@pennlive.com.



