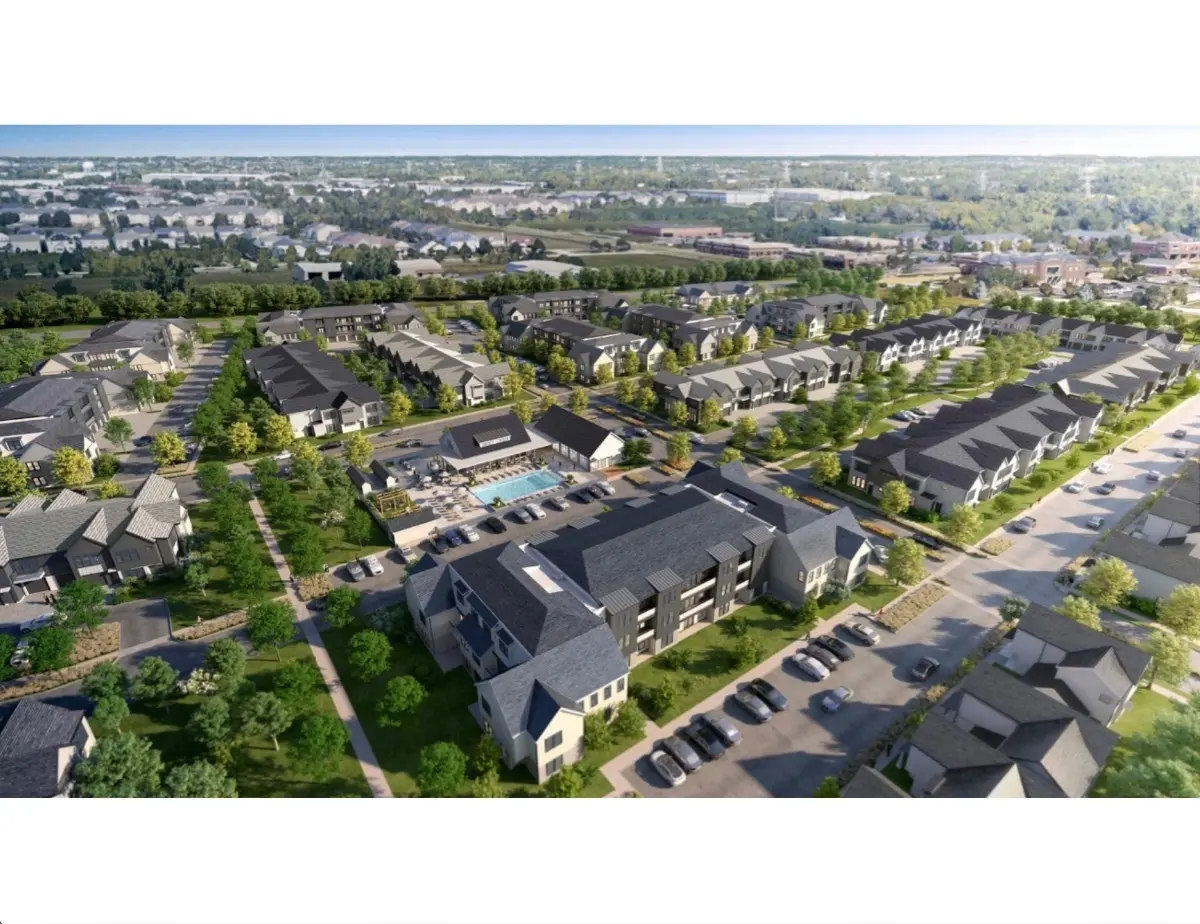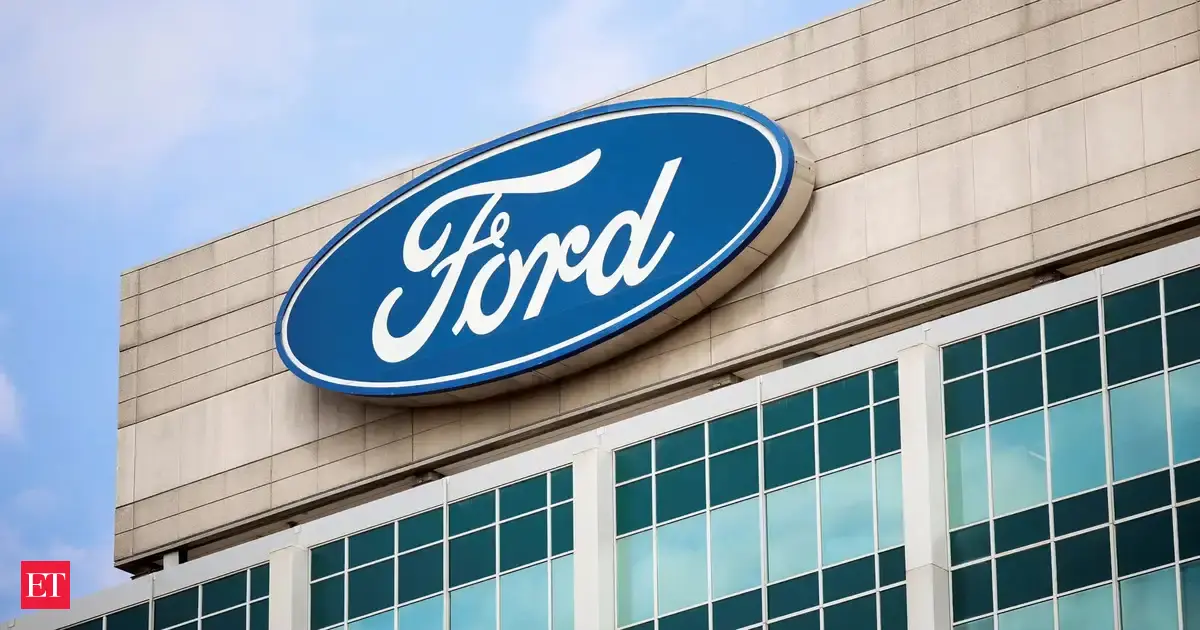Copyright Joliet, IL Patch

The approved plan is significantly smaller than what the developer originally proposed for the almost-36-acre plot off Lockport Street. PLAINFIELD, IL — More than 560 residences — a mix of single-family and multifamily units — plus 8,000 square feet of commercial space will be constructed near the existing homes in the Wallin Woods subdivision, the Plainfield Village Board decided Monday night. The development "will provide a diverse pool of housing options," according to village documents. Trustees Brian Wojowski, Margie Bonuchi, Richard Kiefer and Tom Ruane voted to approve the site plan review and final plat of the multifamily development on about 36 acres off Lockport Street between Van Dyke Road and Wallin Drive. Siv Panicker and Vanessa Sula, both of whom were elected to the Board in April, voted against the project. The developer, Marquette Land Advisors, proposed building 565 new residences and an 8,000-square-foot commercial building. The approved proposal is 68 percent of the original permitted residential density and 5 percent of the commercial space, according to village documents. The Wallin Woods area is zoned B5, traditional business district, with plans "for this in some fashion" since it was annexed in 1994, documents state. A 2008 annexation agreement entitled the property to up to 168,687 square feet of commercial space and as many as 825 dwelling units. A traffic study conducted found that the developer would not need to add additional lanes to the area, according to Economic Development Director Jake Melrose. Rent prices would range from $1,700 to $4,500 per month, Melrose said. Before the determining vote, Mayor John Argoudelis voiced concerns about the proposal, saying, "I have to advocate what I think is best for Plainfield, and I do believe we could do better here." "It's a tough spot with an old annexation that allows such high densities, but it's a sensitive spot right in the center of our town," he said, adding, "The single family, the density and the traffic flow, I just don't know how that's all going to work." The development will be constructed in two phases: The first phase encompasses the eastern half of the site, including the commercial building, and the second consists of the remainder of the multifamily units on the west side of the parcel. Four building types are proposed, with the largest in density being "The Burke," eight three-story buildings, each containing 33 units, located mainly toward Lockport Street. The second building type, dubbed "The Ryan," will feature 264 two-story townhouses within 12 buildings scattered across the property. The final two building types, called "The Hawkins" and "The Chelsea," will be single-family homes with larger square footage. Nineteen Chelsea units and 18 Hawkins are planned toward the southern end of the site, providing a transition from Wallin Woods' existing houses. The corner of Wallin Drive and Lockport Street is not included in the plan, but it is also approved for an additional 30,000 square feet of commercial space and 27 more residences. The proposal includes plans for green space with a trail connection from Settlers' Park, running along Ottawa Street, extending north along Wallin and tying into the newly extended trails in Keller Farm subdivision. A public plaza will be constructed at the corner of Van Dyke and Lockport and will tie into more open space and a dog park.



